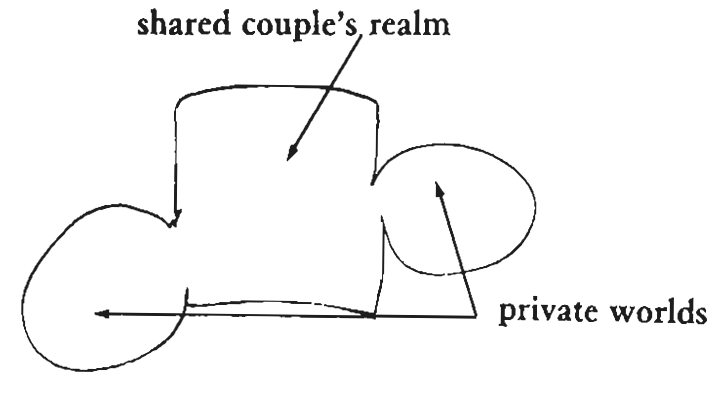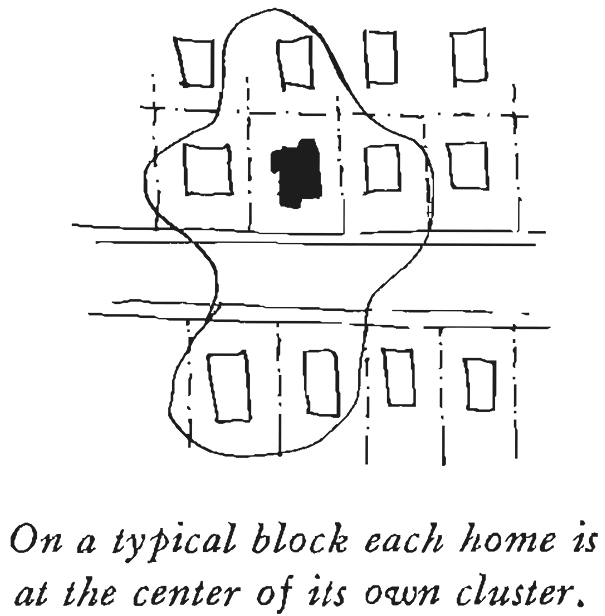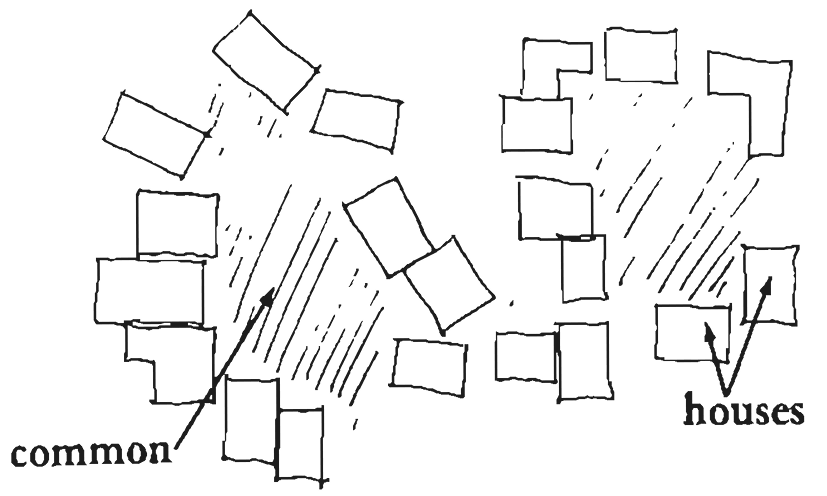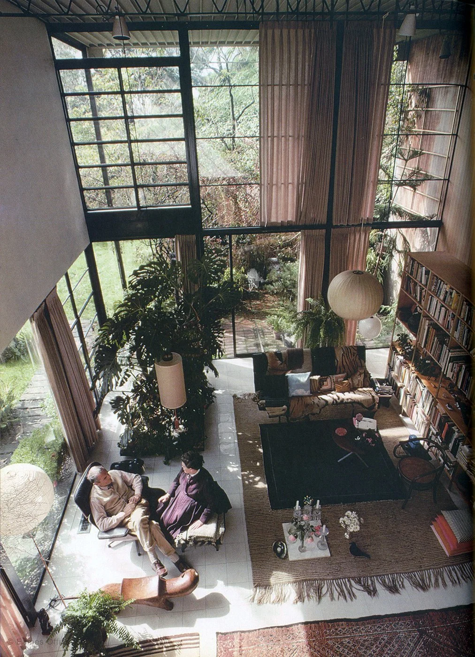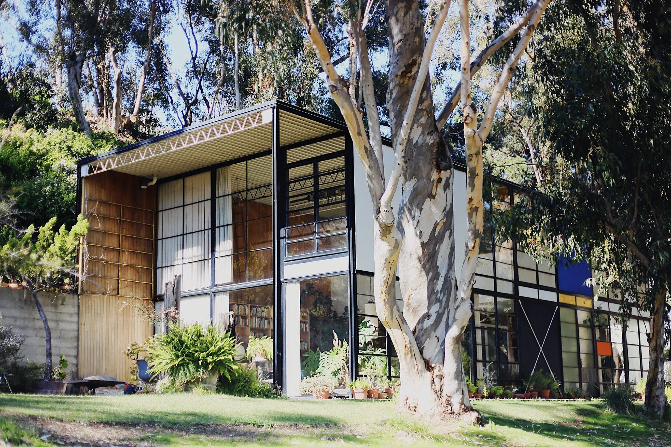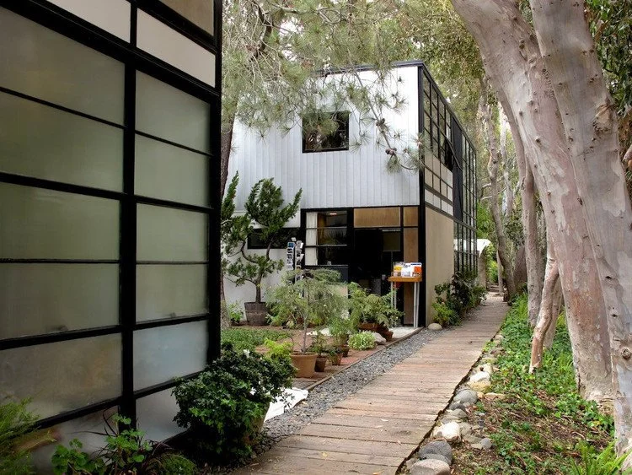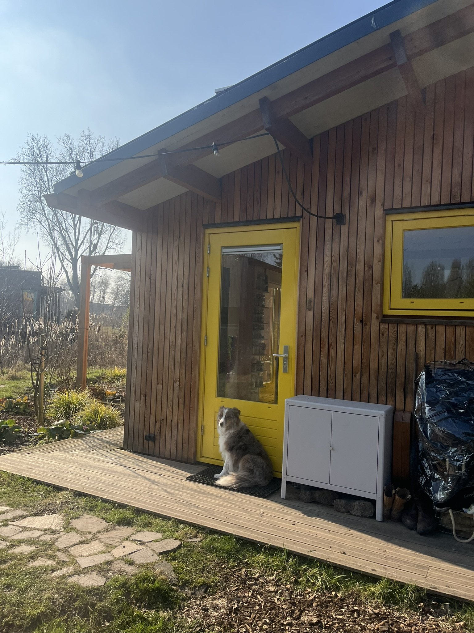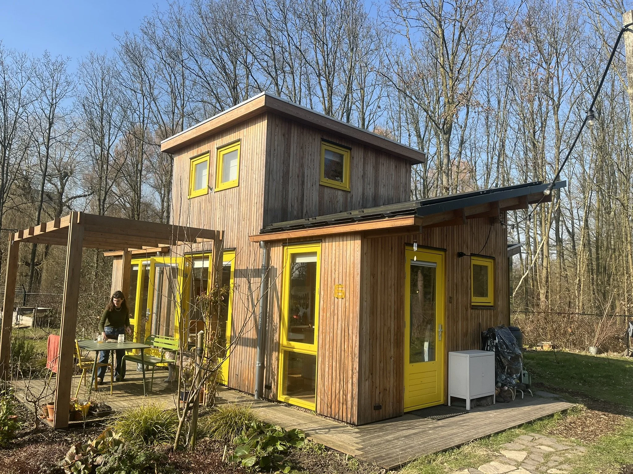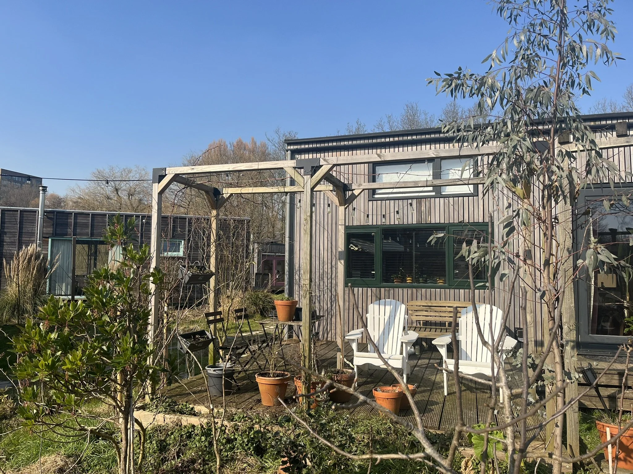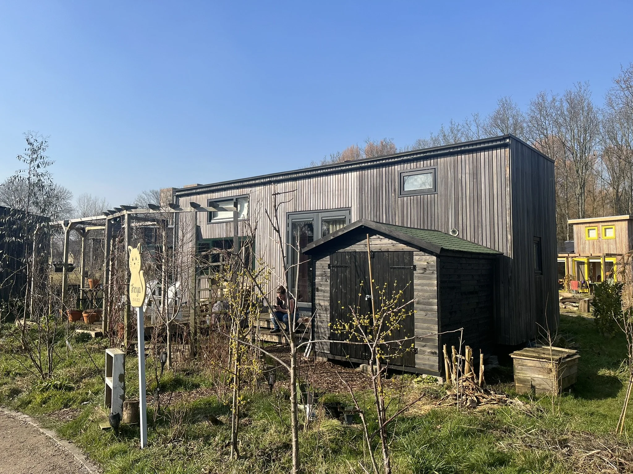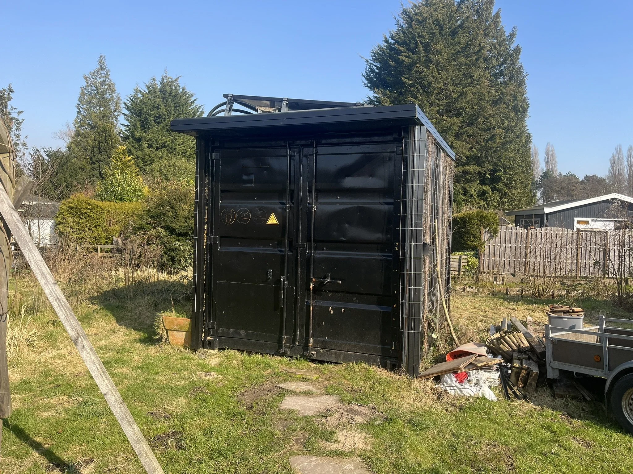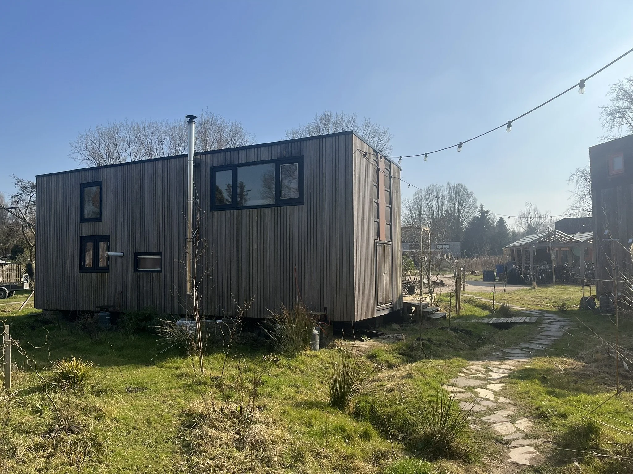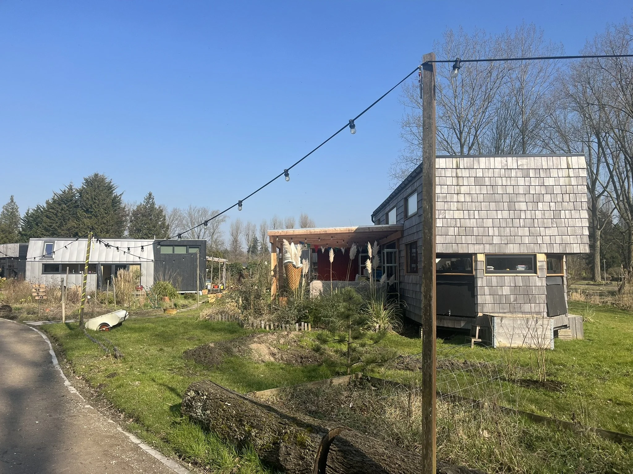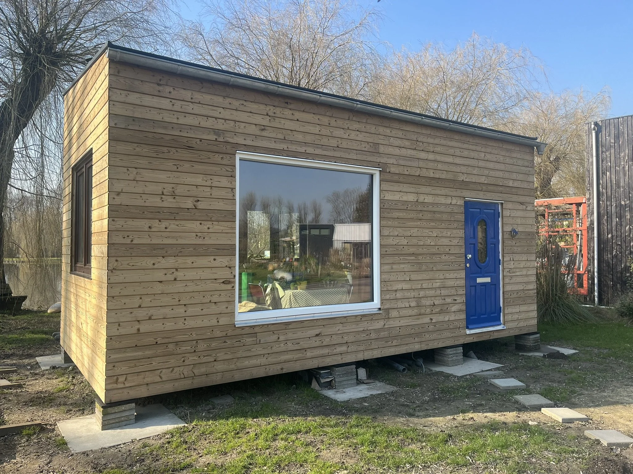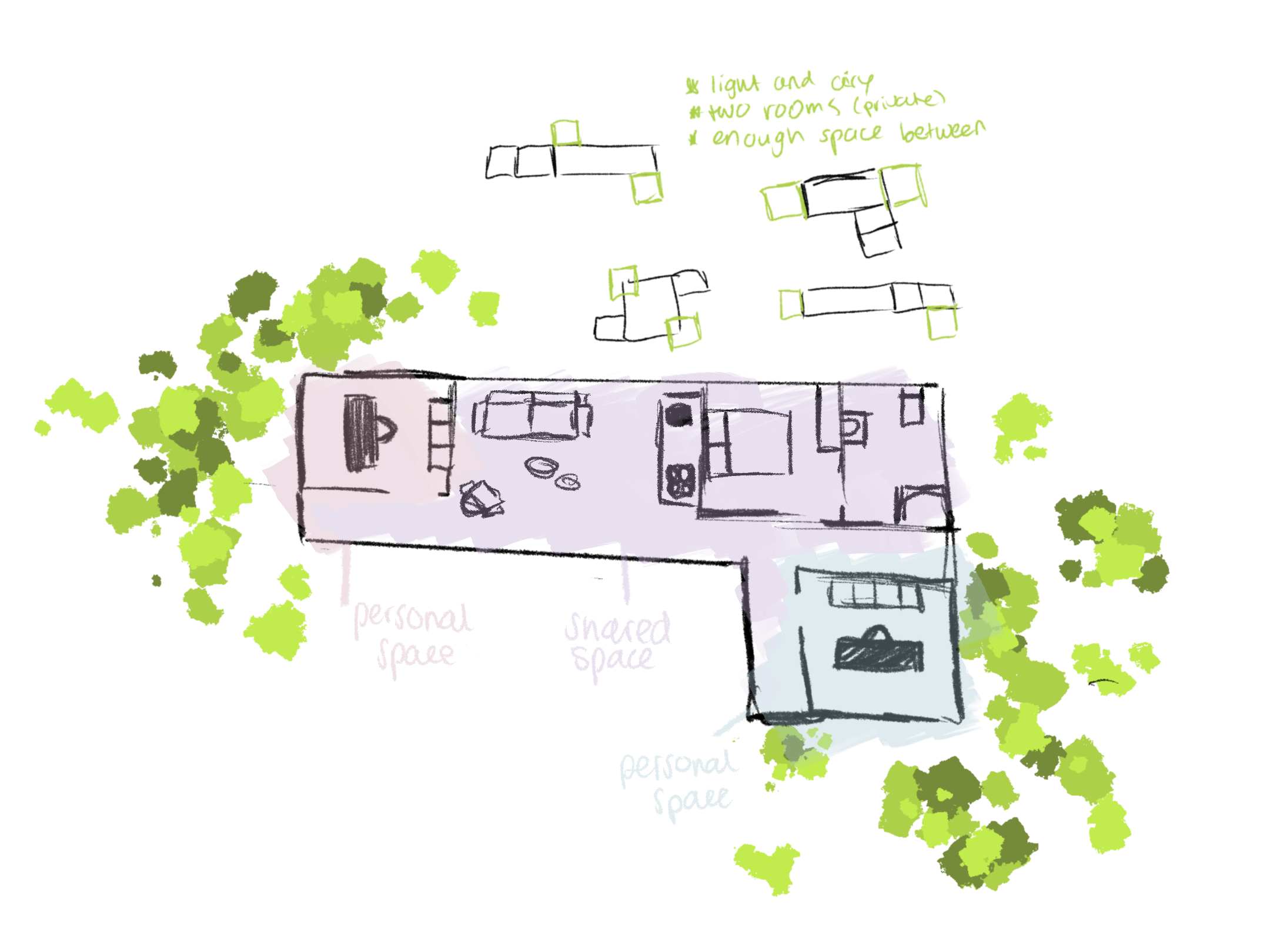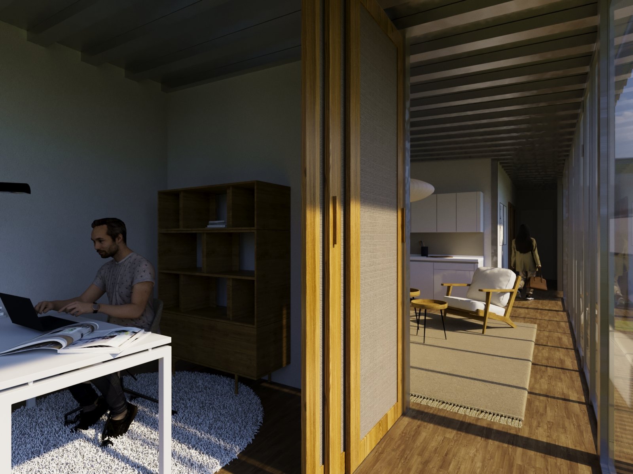
77- HOUSE FOR A COUPLE
‘In a small household shared by two, the most important problem which arises is the possibility that each may have too little opportunity for solitude or privacy.’
- Christopher Alexander, A Pattern Language, House for a Couple
A couple looks for a shared realm where they can grow together. But it is important for an individual not to become too attached to the others identity, or the couples identity. Each partner needs space. Therefore, it is essential that a house for a couple needs to have a shared space, along with personal spaces.
For the residents in the City House having a workspace is important. When designing a house for a working couple I want to make sure both the ‘working’ and ‘couple’ aspects are thought about. I want to create a space where both individuals can withdraw to if needed and feel a sense of peace in. But they should also be able to work undisturbed and be comfortable to take calls in this space. It will be interesting to see how to find a balance in that since they’re not exactly coexisting principles. My aim is to design for a couple, but keep the individuals in mind.
‘People will not feel comfortable in their houses unless a group of houses forms a cluster, with the public land between them jointly owned by all the householders.’
- Christopher Alexander, A Pattern Language, House Cluster
In chapter ‘House Cluster’ it also dives into the importance of a well designed house cluster and how this social connection with the people living around you is necessary. People gradually shape the land to their needs over time. The space outside your cluster houses is an important ground for neighbourhood needs and social interaction. It should shape a safe and overlooked space. So for my project, instead of having a singular house on the rooftop, it will shape more like a cluster, where the residents can collaborate on the remaining space. This will ensure social interactions and a personalisation of space for their arising needs.
DESK RESEARCH
EAMES HOUSE
The Eames House, Charles and Ray Eames, Los Angeles, 1949.
Built by the Eames couple for the Arts & Architecture Case Study (No. 8) program, it later became their own house. The Case Study House program commissioned major architects of the time to build efficient and inexpensive homes in the United States. This was during the housing boom in the US, caused by the end of World War ll.
The house was built using prefabricated materials, this way the site won’t be interrupted, it's easier to build and it will still exhibit a modern style.
Two buildings make up this house, though functionally they are different. One is the residence and the other serves as a studio. Their own way of balancing work and private life.
The interior contrasts the cold steel framing of the exterior, the inside is warm and comforting. Ceiling high windows covered with curtains let in natural soft light.
Eames House
Eames House living room
“The house would make no demands for itself and would serve as a background for life in work, with nature as a shock absorber.”
- Charles Eames
Eames House outside area
The Eames couple utilized the space they were giving very efficiently, maximizing the liability within a compact space. This is something that is very important for my rooftop houses. The materials need to be light, but sturdy and durable against the elements. That's what the Eames couple also managed to achieve in their home. Incorporating large windows, shading shapes and natural ventilation enhances the comfort inside too, but it doesn't rely on energy. The indoor-outdoor connection integrates the house with the landscape and nature. The design is functional, but the carefully curated aesthetics are timeless. For my project I want this kind of living space where everything fits your needs, so you don't just inhabit the space but actually make it yours.
FIELD RESEARCH
DE KLEINE BURG
De Kleine Burg, Rotterdam
De Kleine Burg is a small village of 12 permanently inhabited tiny houses, located in the south of Rotterdam. They originally had 11 households, but last year another tiny house moved in. The types of households vary, from a solo household to parents with children to an elderly couple.
The whole village is off-grid, no connections to electricity, gas, sewage, etc.
Rainwater is captured by the roof-gutters and in most cases, stored and filtered in a water tank underneath or next to the tiny house.
Solar panels on top of the tiny houses are used to harness energy. This energy is then gathered in a separate building, where it is then shared with the residents. A so-called ‘smart grid’. They can each keep a look on the stored energy through an app. In the summer, when there's more sun, they can also use this electricity to cook with.
Most people keep their house warm in winter with a wood-burning stove, though some still question the environmental damage. There's also people who will purchase gas tanks, for heating but also to cook with.
Everyone built their own tiny house, many using second hand or rejected materials. Some tiny houses are on wheels, but most people decided for a more permanent tiny house, where it can only be moved with a crane.
The municipality gave them 10 years to live there and use the grounds, soon almost 4 year since the start of the project.
Yellow tiny house
Yellow tiny house, side
When I visited De Kleine Burg I spent my time speaking to three of the residents. I even had the opportunity to step into one of the tiny houses, seeing how a couple in de Kleine Burg actually lives. Although the spaces are small, they're highly functional and effective. All houses are also very personal, because they were made by the residents, but also how it is set up, decorated and even the small gardens around their homes are personal. You can really feel this community spirit through the garden, everyone is very friendly and would stop when seeing a neighbour. This is ofcourse, because they share a lot of practical tasks, but I was also told they organize events for themselves during summer. All the residents seem to be very happy they are able to live there. I would like the residents of my rooftop cluster to have this same view of their living space. But de Kleine Burg also has a lot of technical components I am inspired by. Like their smart-grid, which would work great on a rooftop. I also think having my own water storage system is effective, since the rooftop is substantially exposed to the elements.
Electricity storage container
Other tiny houses
Tiny house (where I looked inside)
Newest addition to village
SKETCH
PROTOTYPE
My research on a house for a couple and sustainability directly shaped the transformation of this rooftop into a vibrant, nature-infused living and working space. By exploring how architecture influences well-being, I focused on biophilic principles, sustainable materials, and adaptable layouts to create a design that nurtures creativity, productivity, and tranquility.
Given the structural constraints of rooftop construction, I opted for light-frame techniques to minimize impact while maintaining an open, airy aesthetic. Research into flexible living environments informed the open floor plan, allowing for fluid transitions between work and relaxation. Each unit includes two dedicated workspaces, ensuring that both individuals in each couple have a space to focus without compromising comfort.
Drawing from the concept of Pattern 77, I incorporated private areas within the shared environment, acknowledging the importance of personal retreat spaces for maintaining individuality. The rooftop is divided into interconnected zones that encourage movement and interaction while still having functional areas.
Natural light, ventilation, and sustainable materials were central to the design, guided by research on well-being and energy efficiency. By translating these insights into practical solutions, the project creates a rooftop residence that supports both shared experiences and personal growth, blending innovative techniques with comfort and sustainability.
REFLECTION
It is valuable to creae a home that balances shared and private spaces. A specifically designed environment strengthens relationships while also allowing room for solitude. This idea shaped my prototype, ensuring the space supports both togetherness and individuality. The possibilities go beyond traditional layouts. Research on adaptable spaces led me to explore movable partitions, multifunctional furniture, and subtle zoning, making the home flexible and able to evolve with its occupants. I tested these ideas, observing how different layouts affected movement, privacy, and functionality. I addressed challenges such as maintaining privacy in open spaces, creating a home that feels both connected and personal. Ultimately, this process showed how thoughtful design can shape a home that adapts to changing needs, enhances well-being, and incorporates sustainability.
