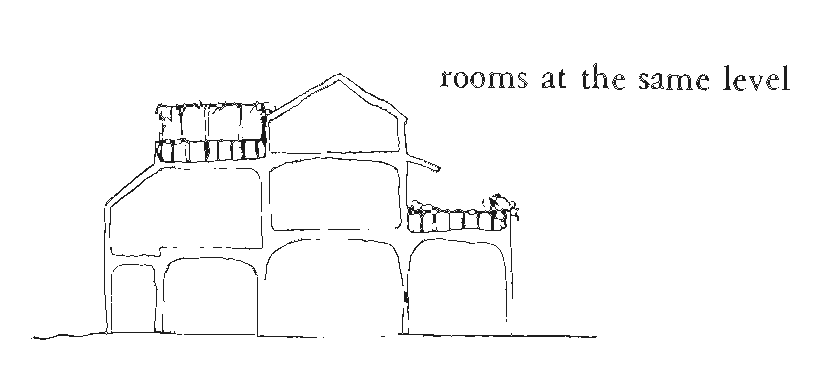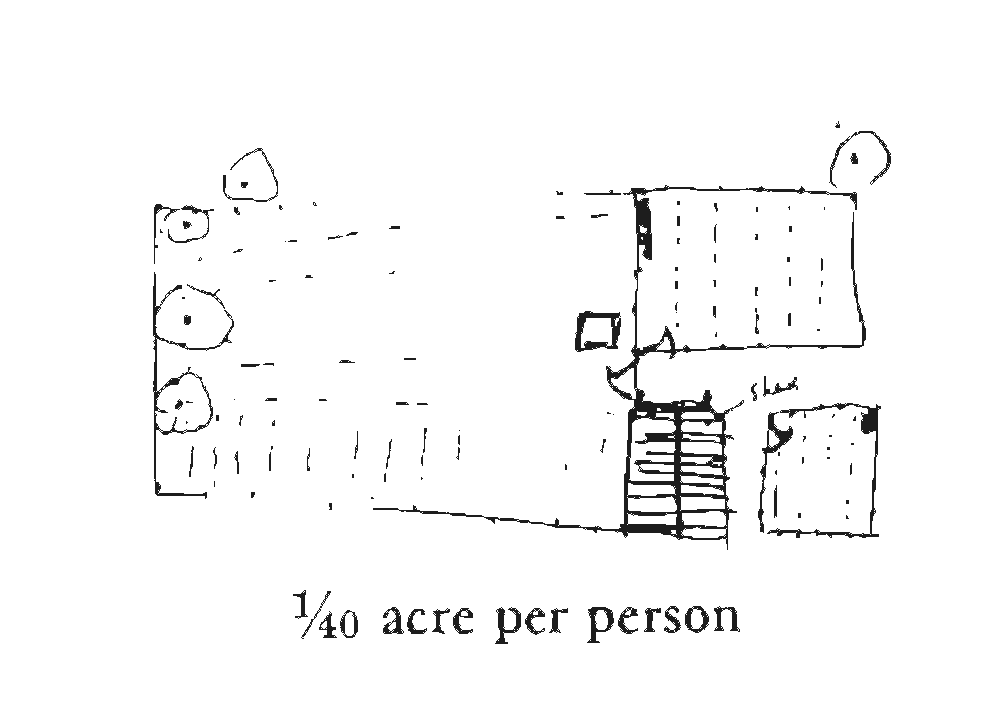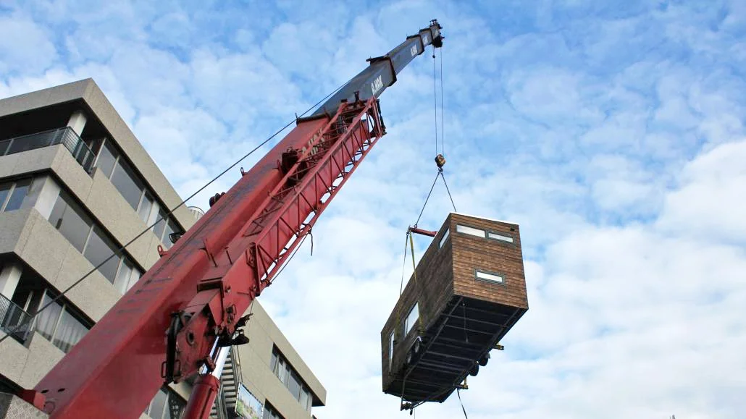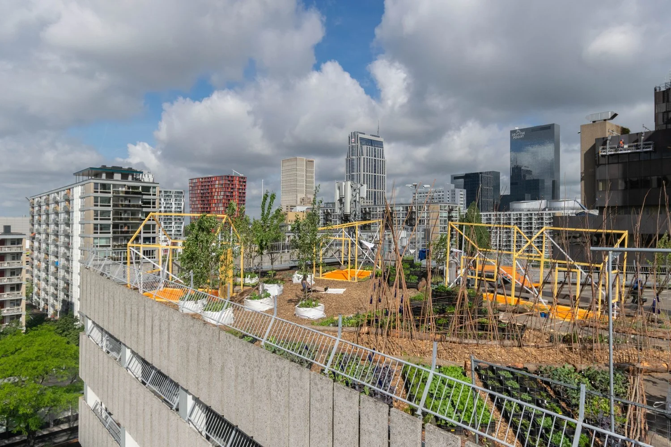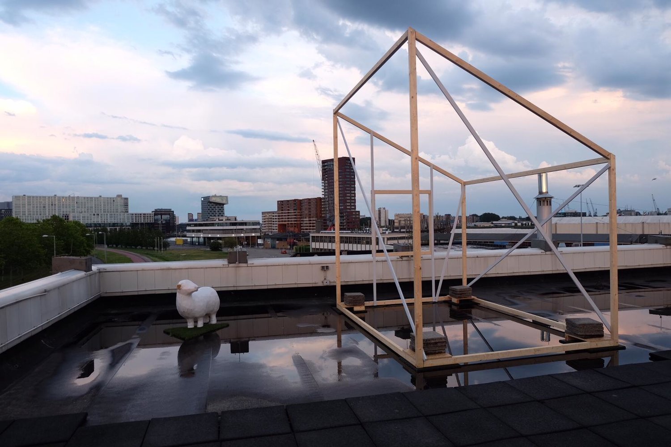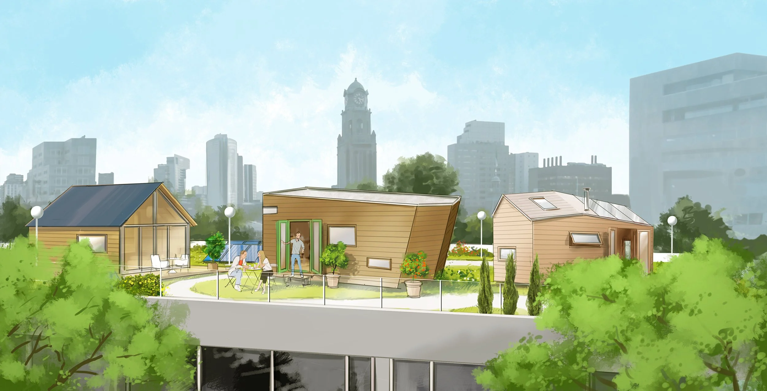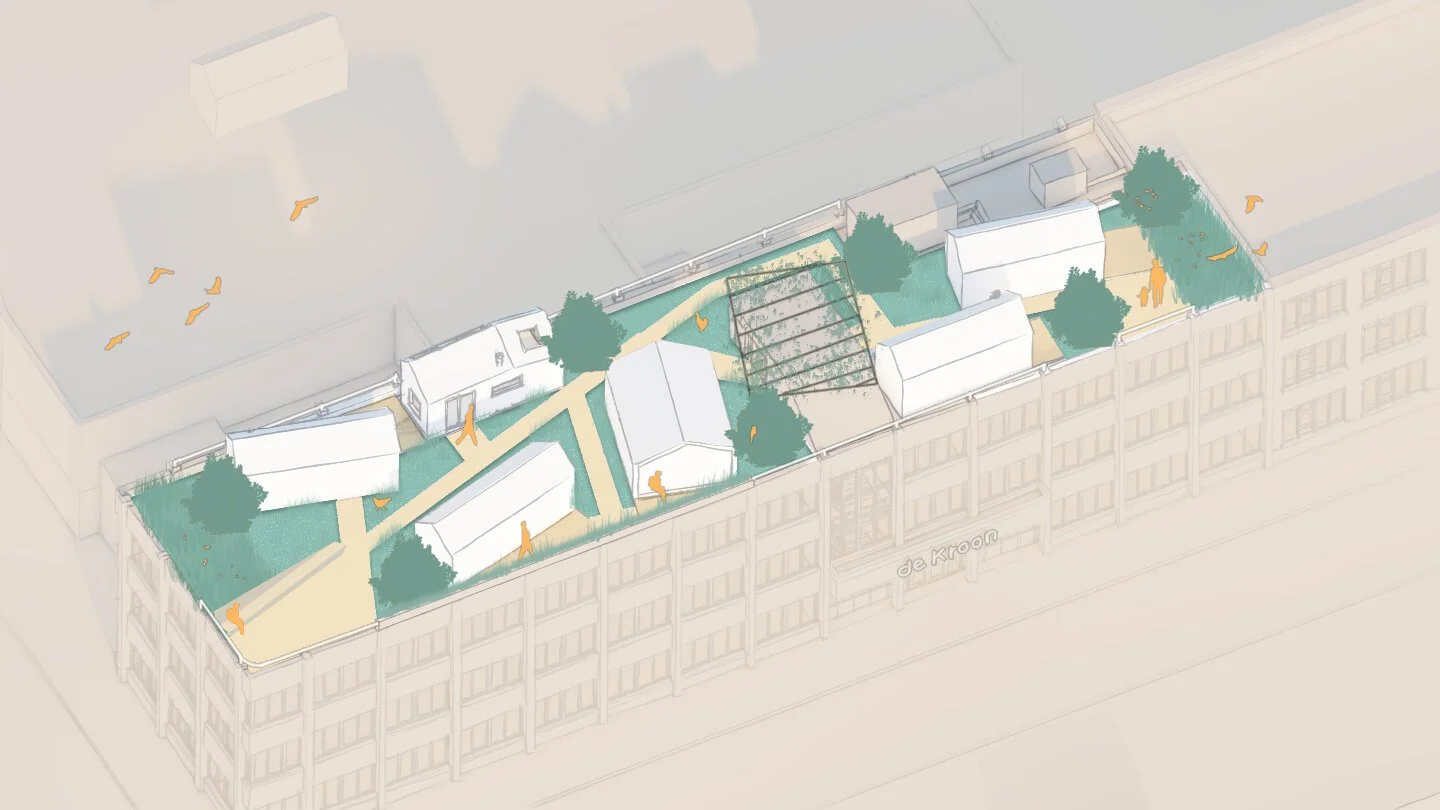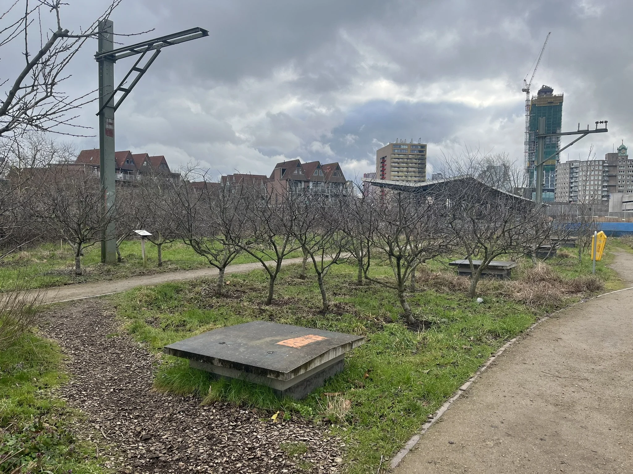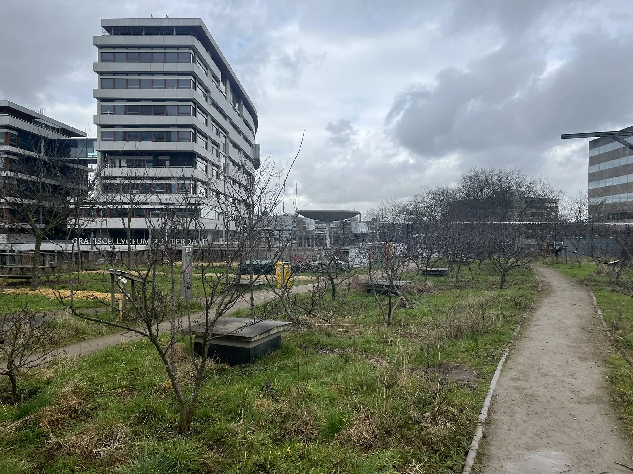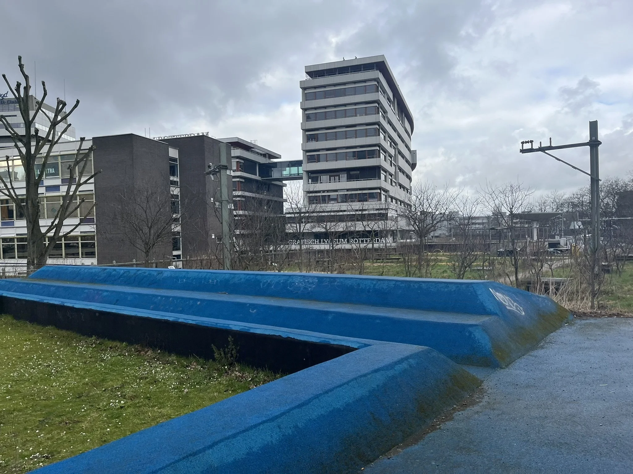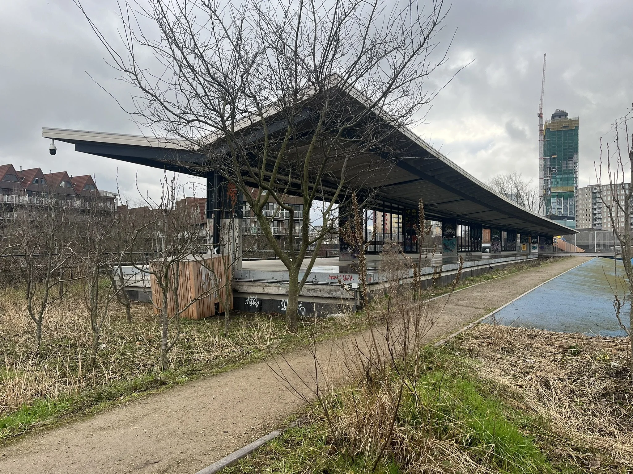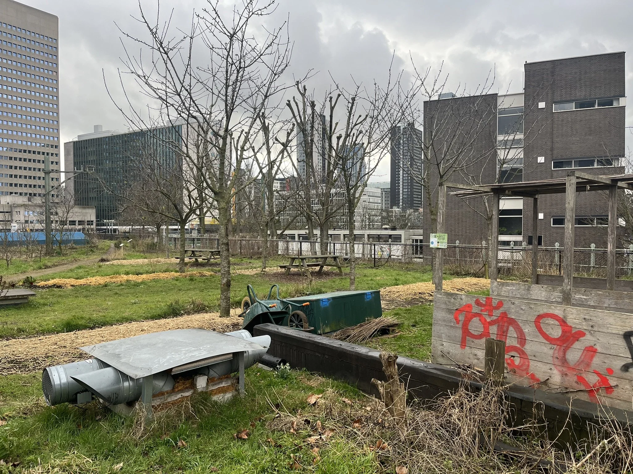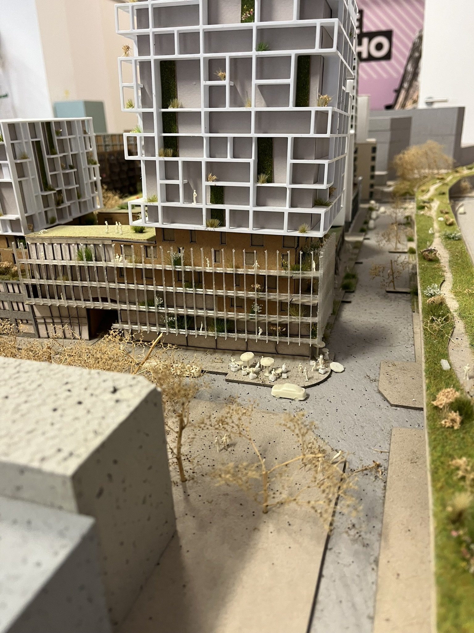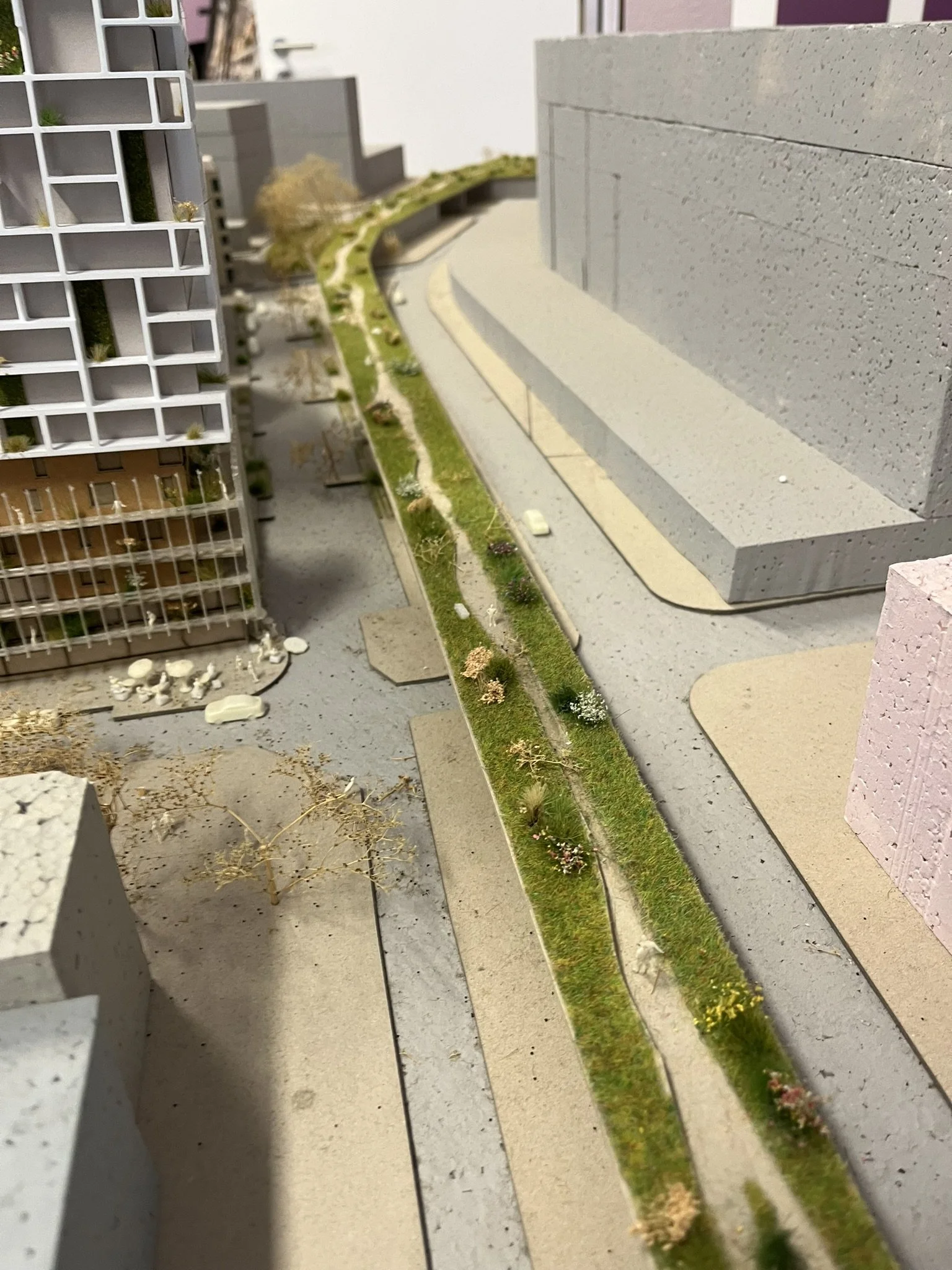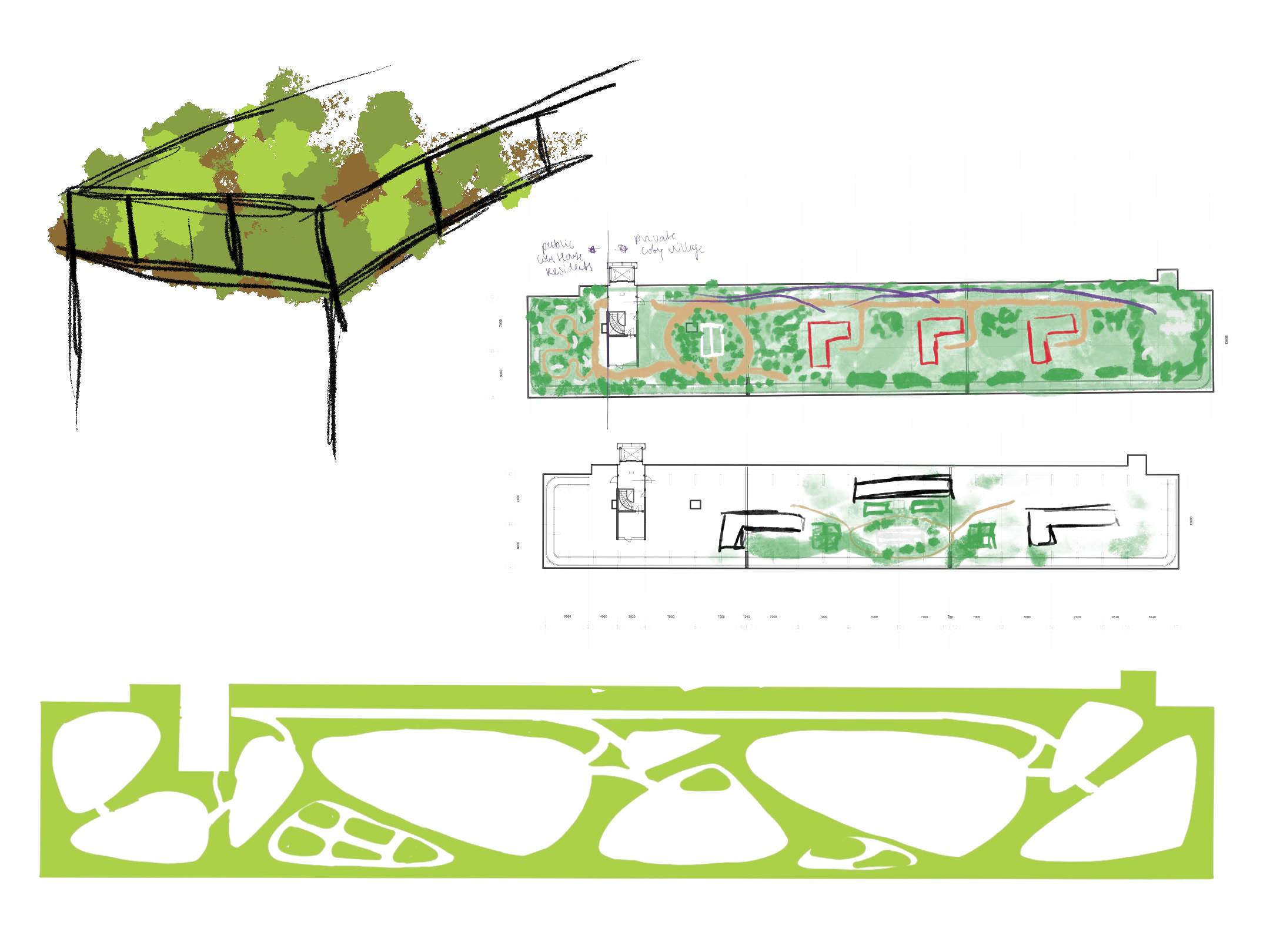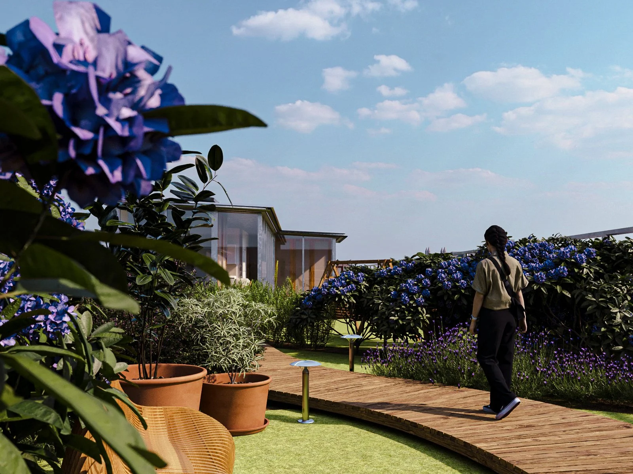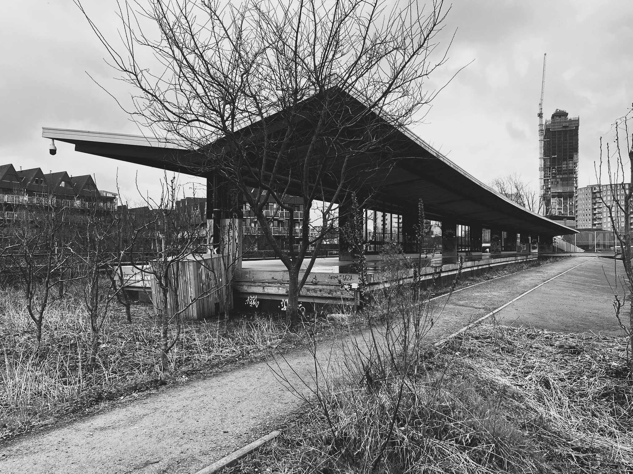
118 - ROOF GARDENS
A vast part of the earth’s surface, in a town, consists of roofs. Couple this with the fact that the total area of a town which can be exposed to the sun is finite, and you will realize that it is natural, and indeed essential, to make roofs which take advantage of the sun and air.
- Christopher Alexander, A Pattern Language, Roof Gardens
The preferred roof will never be flat, it is seen as unnatural in a psychological, structural and climatic point of view. Other roofs could be a sheltering roof (117), a roof that is integrated with the house and is part of its volume, or a roof vault (220), a specifically shaped curved roof that relies on compression. So when building, making sure flat roofs are usable is important. An example would be common in Mediterranean climates, where flat roofs are used as a cover from the wind, filled with greenery and beautiful views. However the roofs we usually see are ones with gravel and asphalt, this is clearly visible in the skyscape of Rotterdam. These roofs are most likely not usable and unfit for building. Ideally a flat roof also is not located on the highest part of the building, it is far more comfortable to walk onto a roof and still have the building behind you. It will be a roof filled with green and possible vegetable gardens. Initiatives to combat this problem have risen up, but move slow due to a lot of construction boundaries.
There are many upsides to having a vegetable garden (177). Vegetables are a basic food and are easy to grow, very helpful in urban environments where fresh crops are expensive. It is, of course, a pastime or hobby and can even call for social gatherings and interactions when the garden is shared. It also reintroduces education about growing vegetables to city people. Only 100m2 is needed to supply crops all year round per person. Additions like a compost (178) or greenhouse (175) can add a lot to a garden.
DESK RESEARCH
DAKDORPEN
Dakdorpen, Dakdropen-collectief, Rotterdam
Dakdorpen is an ongoing project based in Rotterdam.
They aim to turn the unused rooftop landscape of Rotterdam into sustainable living spaces.
These living spaces could help solve challenges like housing shortages, environmental issues and the need for green.
Covering roofs with vegetation and soil, naturally more water is absorbed. It also creates better isolation, protecting the building from urban heat.
Vegetation also helps to improve the bad air quility, an issue Rotterdam deals with because of its lack of greenery and biodiversity.
Inspired by the weight and construction of tiny houses, they have to be light and sustainable.
Existing roofs need to be reinforced at first, this is proving to be a challenge. Construction is expensive, but they aim to get investments through building owners seeing the qualities.
Rooftop walk, 2022
Dakendagen, 2017
'Als architect ontwierp ik ooit een tiny house. Om zo'n huisje op de weg te mogen verplaatsen, mag het niet meer dan 3500 kilo wegen. Op datzelfde moment was er veel te doen rondom groene daken en het bekostigen hiervan. Toen dachten ik en de rest van het team: kunnen we die lichtgewicht woningen daar niet voor inzetten?'
- Laurens van der Wal, architect with Dakdorpen, interview with VPRO
Dakendagen, 2019
Drawing Rooftop Village
Visualisation Rooftop Village
I chose Dakdorpen because of its innovative approach to unused space in an urban environment. Rotterdams roof landscape is quite grey and vegetation is sparse. But the biggest problem would be the lack of space to add these elements back into the urban environment. By using vacant, but already existing space this problem is solved. Although the project is not realised, the pre-runs, like the rooftop walk 2022 show a lot of promise of what this roof village could be like. For me, this project serves as a great practical example of how to transform a rooftop into a sustainable living environment. It is a strong foundation to look back on when facing issues when designing my own project.
FIELD RESEARCH
LUCHTPARK
Luchtpark Hofbogen, ZUS & Hofbogen B.V., Rotterdam, The Netherlands, 2018
The Luchtpark Hofbogen is a public park and garden located on the Hofbogen roof, above Station Hofplein.
Formally a train station and railroad, you can still see remnants of the spaces past.
Visitors are invited to lounge, picnic and enjoy the art and the city view. There's seating arrangements and even a plateau that is used as a stage.
The rooftop has a garden containing fruit trees and bushes, vegetable beds and other vegetation.
Eventually, ZUS wants to create a two-kilometre long promenade that connects the city centre to the surrounding Dutch landscape.
The Luchtpark already connects to the Luchtsingel, a 400 metre pedestrian bridge that crosses the sky of the city.
The Luchtpark is the realisation of the first phase of their long-time plan.
overview vegetable garden
fruit trees
sitting area
old station
view park
Luchtpark Hofbogen offers me a bit of a different perspective on rooftop gardens. It transforms the space into a public one, one that even attracts the neighbourhood community, giving them space for their own greens. It offers a retreat from the city and it is quite refreshing to be in after getting used to the urban landscape. It is inspiring how a space like this enhances the quality of life in the city and very effectively fills up the unused spaces. I also had the pleasure to talk to the people from ZOHO, where I got the opportunity to see maquettes from their own green neighbourhood project. They will be building the new neighbourhood Zoho in the same area where the ZUS green promenade will be. They included this promenade in the maquette, this gives a great view of the future of this neighbourhood.
SKETCH
PROTOTYPE
Integrating the research from pattern 118 into this rooftop redesign has allowed me to transform an overlooked, underutilized space into a dynamic and sustainable living environment. Flat roofs are often treated as purely functional surfaces, covered with asphalt or gravel, offering no value beyond their structural role. However, I see them as an opportunity to create nature-infused spaces that enhance both the quality of life and environmental sustainability.
By adding a green-blue roof, I was able to integrate vegetation and water elements that not only improve insulation and biodiversity but also create a refreshing, restorative atmosphere for the residents. Each living unit features its own private garden, a secluded retreat where individuals can connect with nature, reflect and find moments of peace amidst urban life. These gardens foster a deep sense of belonging and well-being, turning the rooftop into a space to connect with youraelf and your surroundings.
The communal areas play an equally important role. A shared lounge and a community garden extend the idea of the rooftop as a social hub, where residents can gather, collaborate, and share experiences. This aligns with my belief that rooftops should be more than just private extensions of a home; they should be places that foster a sense of community. The greenhouse adds another layer of functionality, enabling residents to cultivate their own food and reinforcing the principles of self-sufficiency and sustainability.
I would say that I have taken all the research behind this pattern and applied it to bring new life into an underutilized urban space. Rooftops can be reimgined not just as green spaces, but also as holistic encoirements. Envoirements that support retreats in solice and collective exeriences, connecting and bridging humans and nature.
REFLECTION
One of the biggest takeaways from this pattern was finding the balance between private and communal areas. The challenge was creating a space that feels personal while still fostering interaction and a sense of community. The private gardens offer moments of solitude and reflection, while the shared lounge and community garden encourage social connection. Seeing these elements come together reinforced my belief that rooftops can be places of both retreat and engagement. Another key insight was the role of nature in well-being. The integration of greenery, water, and even food cultivation through the greenhouse creates an environment that feels alive and restorative. These features improve air quality, insulation, and biodiversity, making the space both beautiful and functional. This pattern also deepened my understanding of sustainability in urban design. Using a green-blue roof system, I was able to address environmental concerns while enhancing the experience of those who inhabit the space. It reaffirmed that thoughtful design can merge ecological responsibility with livability in a way that feels seamless.
