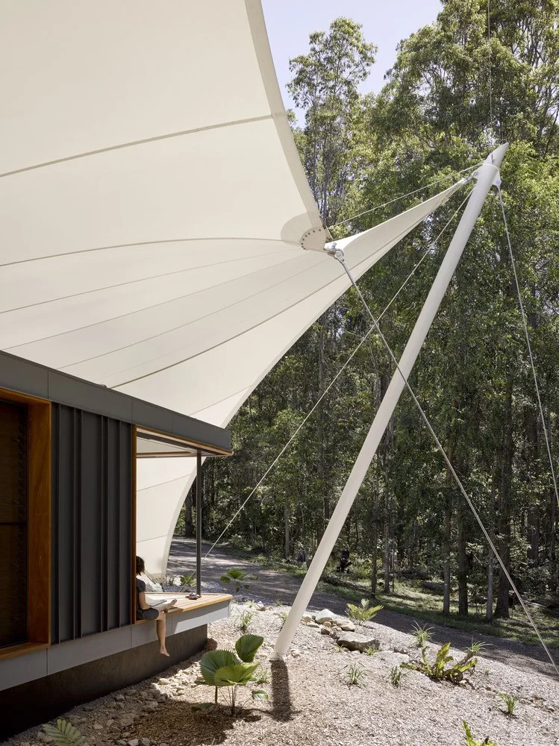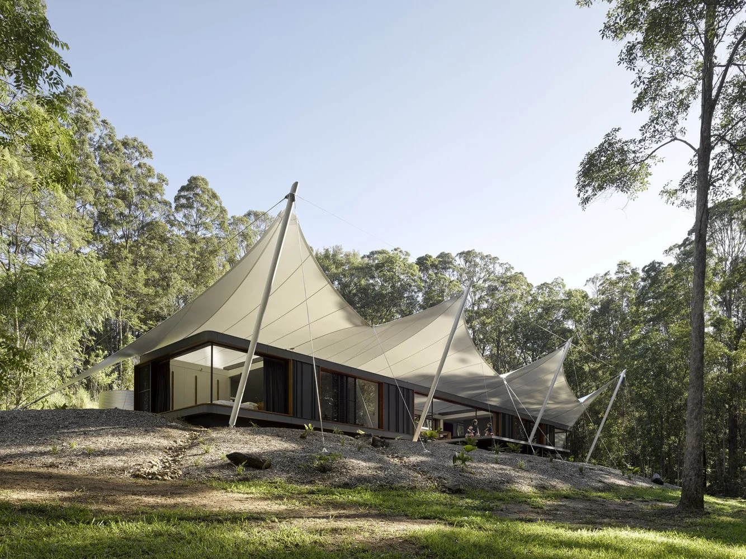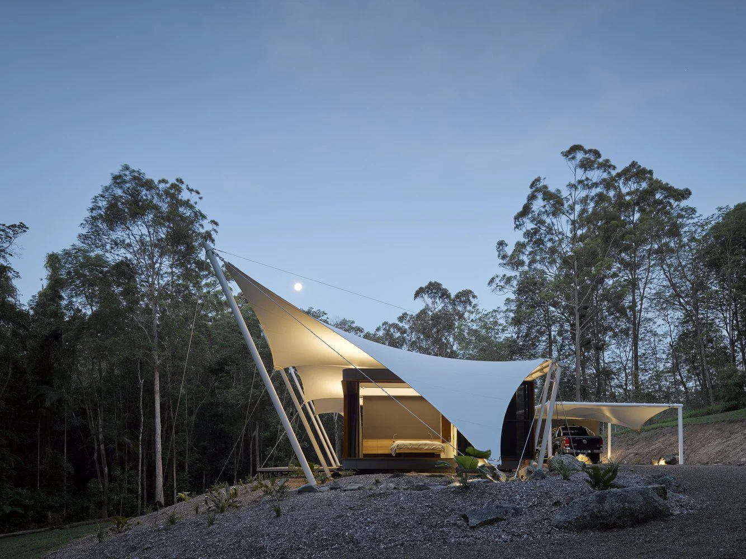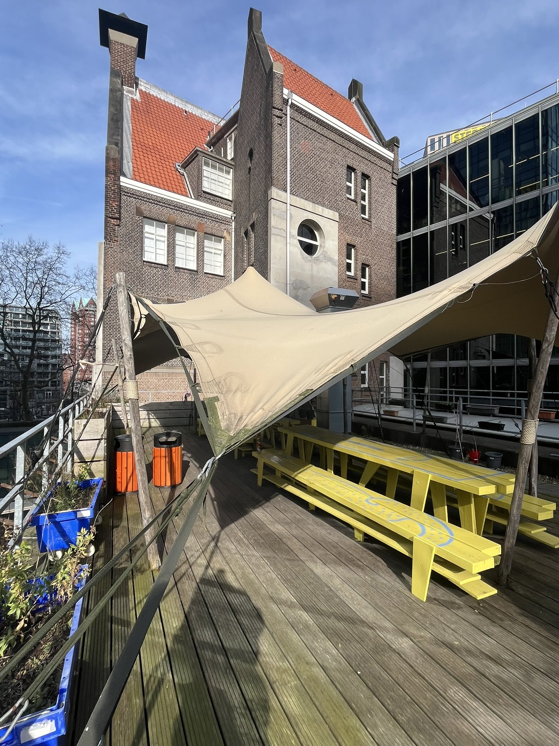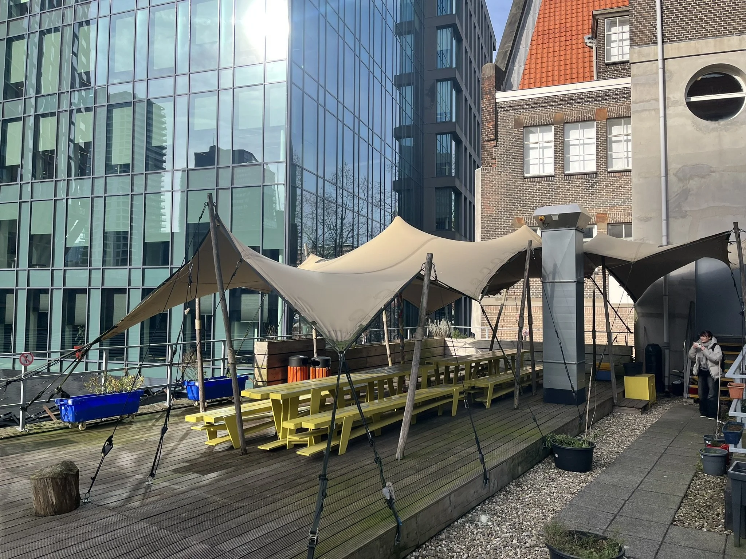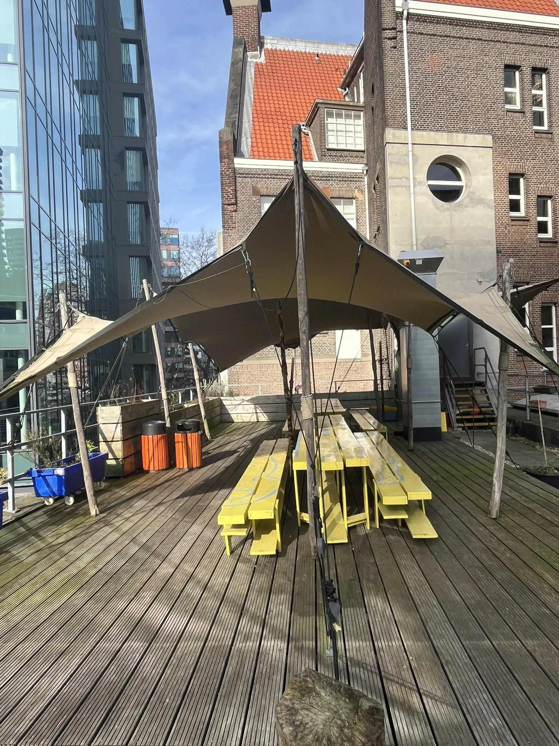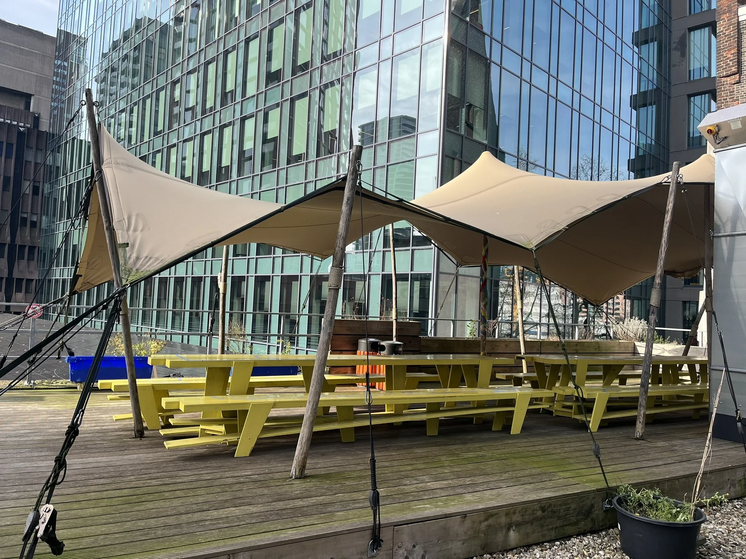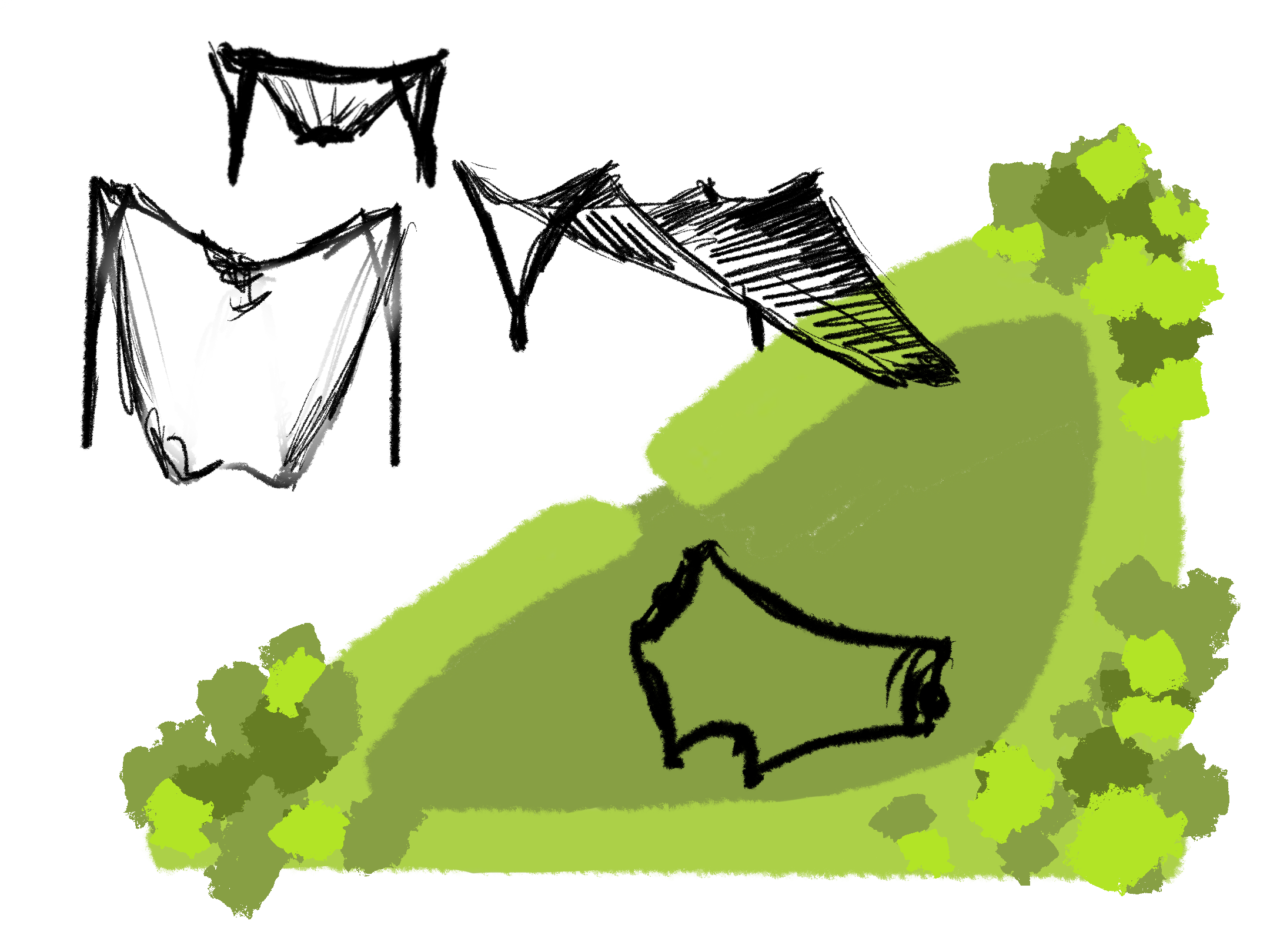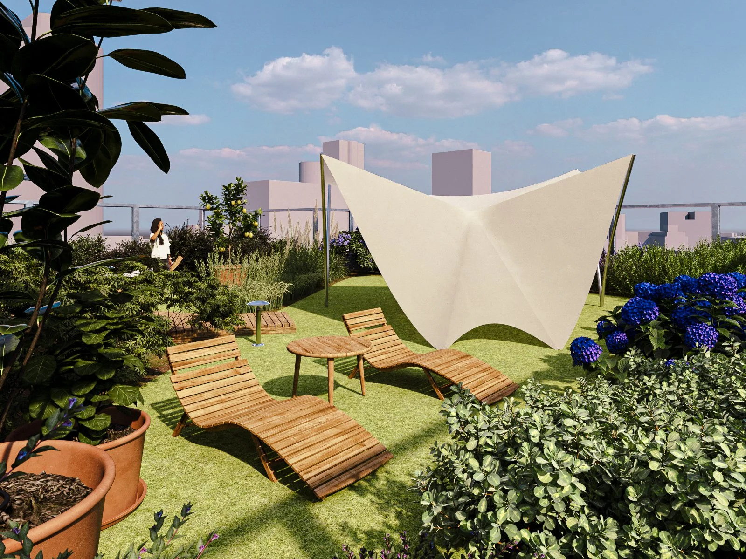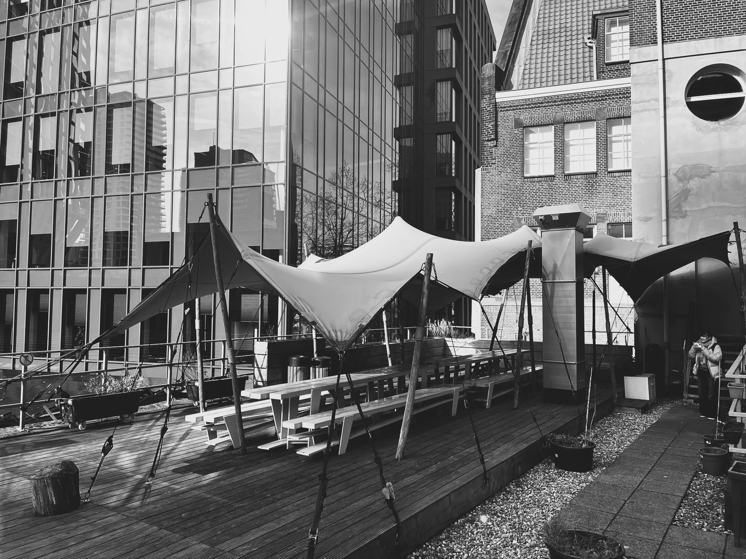
244 - CANVAS ROOFS
‘There is a very special beauty about tents and canvas awnings. The canvas has a softness, a suppleness, which is in harmony with the wind and light and sun. A house or any building built with some canvas will touch all the elements more nearly than it can when it is made only with hard conventional materials.’
- Christopher Alexander, A Pattern Language, Canvas Roofs
DESK RESEARCH
TENT HOUSE
Tent House, Sparks Architects, Eumundi Australia, 2016
The Tent House consists of an operable insulated box for the cooler months and a tent-like structure for the warmer months. This allows the residents to adjust their living environment according to the climate and their needs.
The Tent House resides in a rainforest and is designed to bridge the connection between living and outdoor.
The fabric roof serves as a ‘fly’-roof above the insulated structure, this eases the heat load and adds stack ventilation.
The walls and doors can be slided back manually, opening the space to the outside. In summer the structure is almost always open, making it a living pavilion of sorts with the fabric as only roof.
Tent House
I choose Tent House by Sparks Architecture as a reference because of its approach to creating adaptable living spaces in a minimalistic and sustainable way. The design’s focus on open, fluid spaces, combined with the use of lightweight materials and natural elements, aligns with my vision of creating environments that foster both creativity and comfort. Its integration of the outdoors into the living space inspires a seamless connection between nature and architecture, a concept I’m passionate about exploring in my own designs. Tent House demonstrates how simplicity and functionality can come together to create unique, dynamic homes. I use Tent House as inspiration in my design by incorporating flexible, open layouts that allow spaces to adapt to different functions. The minimalist, lightweight materials used in Tent House could influence my choice of materials, ensuring that the rooftop structure remains light and airy. Additionally, its strong connection to nature would inspire me to integrate more outdoor spaces and natural elements, enhancing the residents' experience of tranquility and creativity while promoting sustainability and adaptability in the design.
Close-up fabric connection
Heat and wind movement through the home
FIELD RESEARCH
WDKA ROOFTOP GARDEN
Willem de Kooning rooftop garden, Rotterdam
The rooftop at WDKA, on the Blaak building site, became the starting point for a new green project led by SPIN Collective, a student-run climate group at the academy.
The goal was to make big topics like climate change, ecology, resilience, and circularity feel more real and approachable by actually designing a rooftop garden together.
Students were encouraged to imagine what kind of space the rooftop could become, somewhere to relax, hang out, grow food, host events, or just feel connected to nature and each other.
To help shape ideas, a group of experts that consist of scientists, designers, and ecologists joined in to run workshops and share their knowledge.
I chose the canvas structure on the WDKA roof as a reference because it strikes the perfect balance between stability, flexibility, and aesthetics, all things I want in my own design. The tensioned fabric system is lightweight but strong, supported by wooden poles and guy ropes that keep it secure without needing a bulky frame. What really stood out to me is how it creates a comfortable, shaded space while still feeling open and inviting, ideal for social gatherings or a rooftop setting. I think this is an easy way to provide solutions in a sustainable and modular way.
SKETCH
PROTOTYPE
By integrating the principles of pattern 244 into the design of the smaller rooftop structure was essential in creating a flexible, sustainable installation. The pattern highlights the use of lightweight, adaptable materials, which I found ideal for maintaining the structure’s light envoiremental footprint while ensuring comfort. I chose a canvas installation for the space. When set up, it provides shade or shelter, and a comfortable place to sit under and socialize.
The canvas material not only keeps the structure lightweight but also helps create a soft, diffused light that makes the space feel more inviting. This gentle lighting creates a relaxed atmosphere, good for both socializing and personal reflection. The roof’s design also enhances the connection to nature, which is a central theme in the overall rooftop concept. The roof gives a sense of openness to the outdoors, allowing residents to enjoy the fresh air and natural light when desired.
Using canvas in this design reduces the structure’s impact on the rooftop, keeping it airy and unobtrusive. It’s an eco-friendly choice, offering a sustainable alternative to heavier, more permanent materials. Overall, pattern 244 allowed me to create a functional, adaptable space that serves multiple purposes while maintaining a strong connection to nature, ensuring the rooftop remains a tranquil yet dynamic environment for the residents.
REFLECTION
The use of a lightweight canvas offers a practical solution for providing shade or openness, making the space more dynamic and comfortable. This adaptability helped create a space that feels connected to nature while maintaining a sense of comfort and shelter. The possibilities of this pattern are broad because it allows for multifunctional outdoor spaces. I used this pattern by incorporating a canvas roof into the smaller structure on the rooftop. This approach helped create a space that feels both functional and inviting, offering comfort throughout the year while staying connected to the outdoors. Howerever, my plan was to incorporate much more canvas roofs in my project. This wasn't possible because of time constrictions, but it would have been nice to see more of it.
