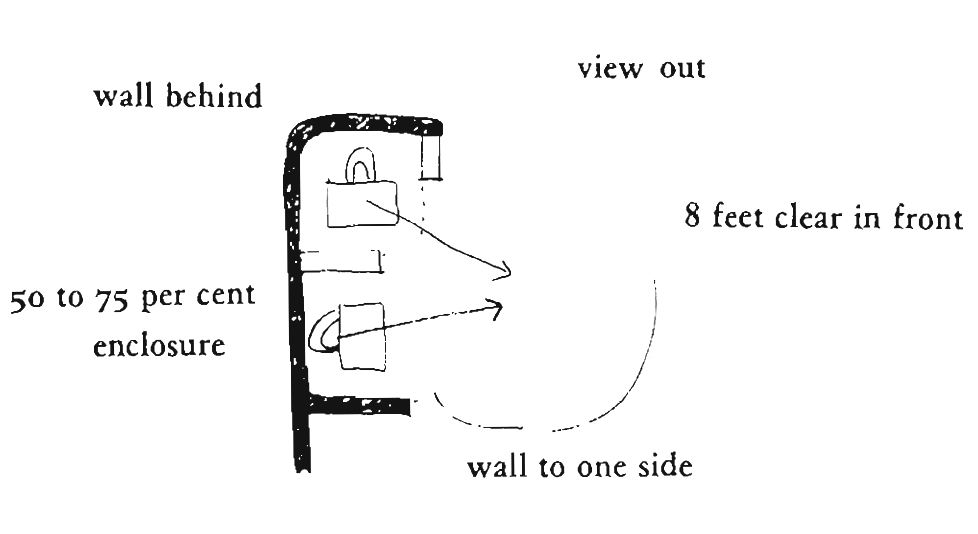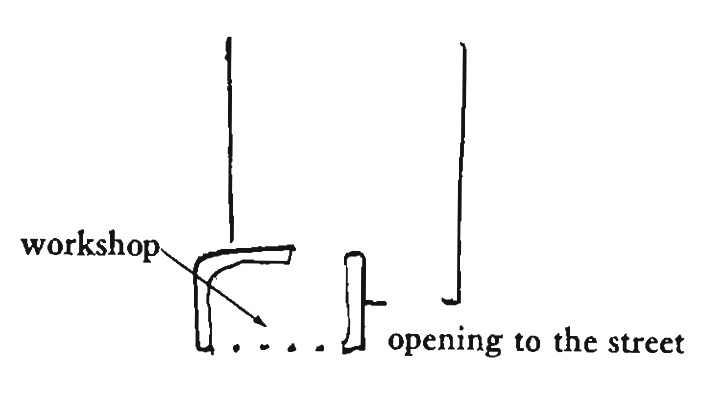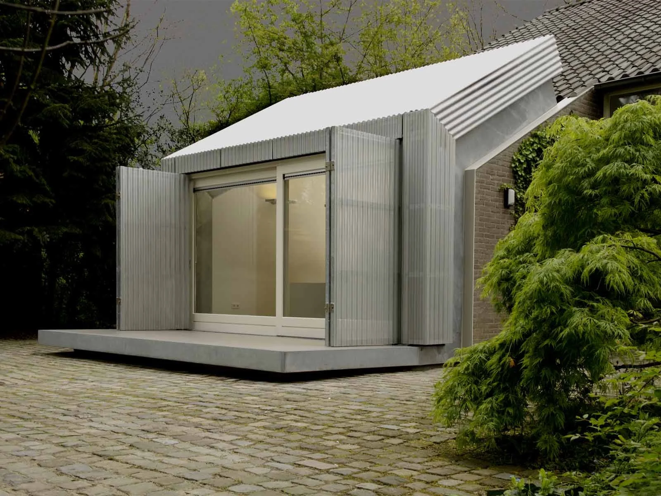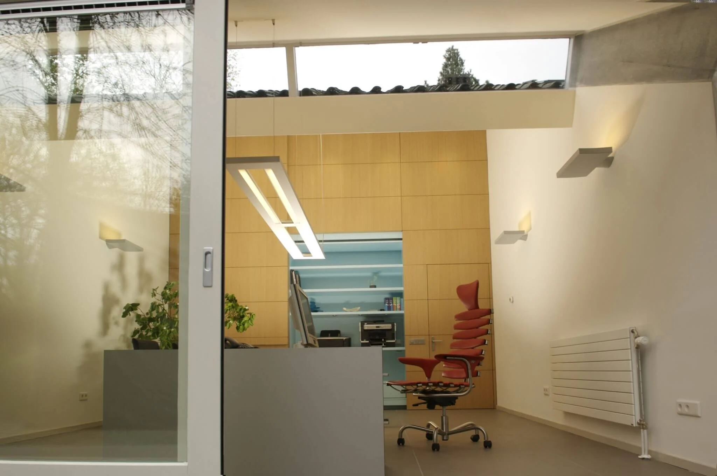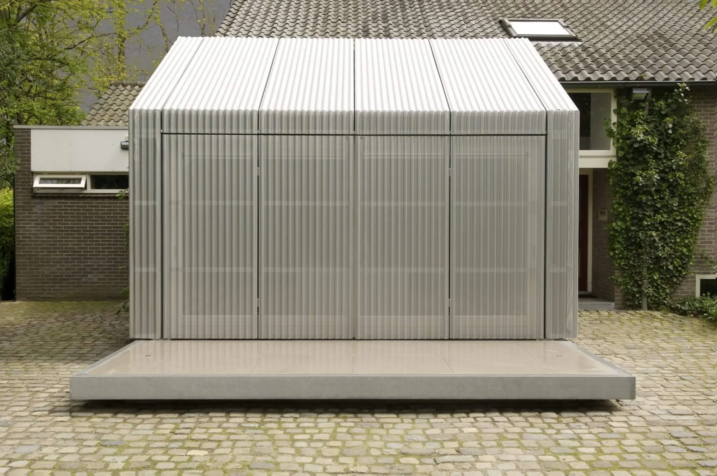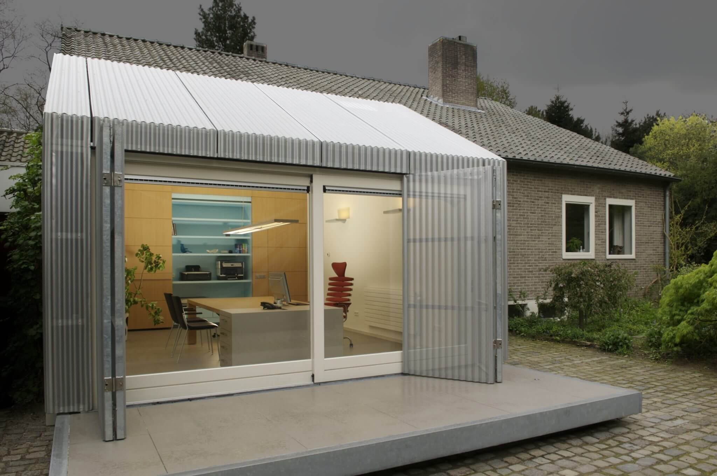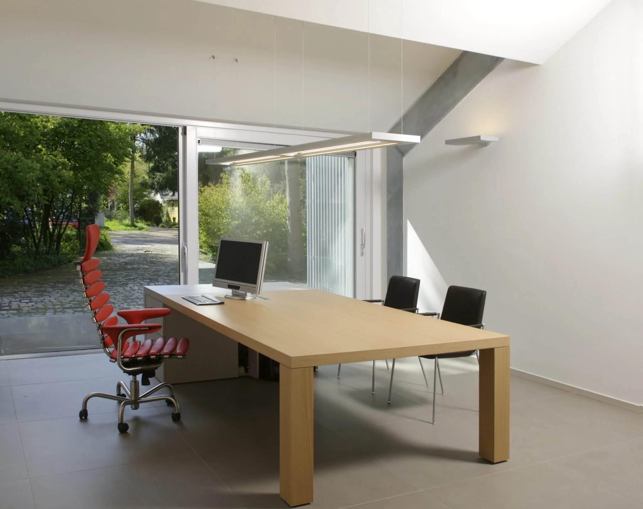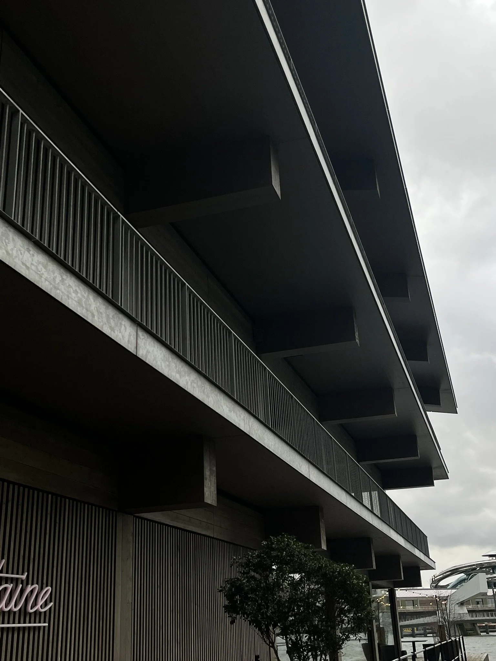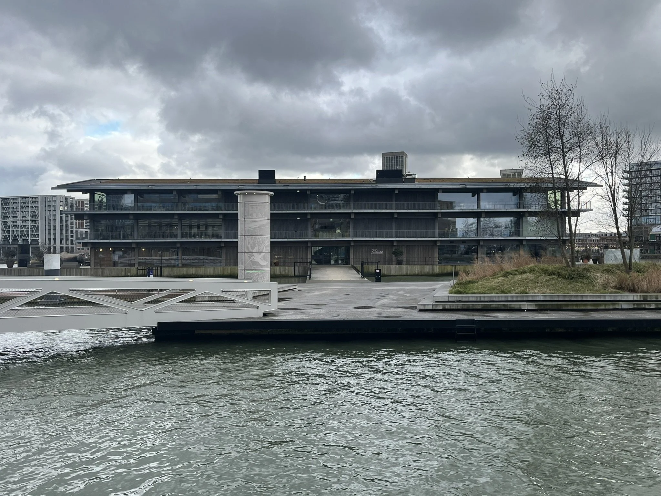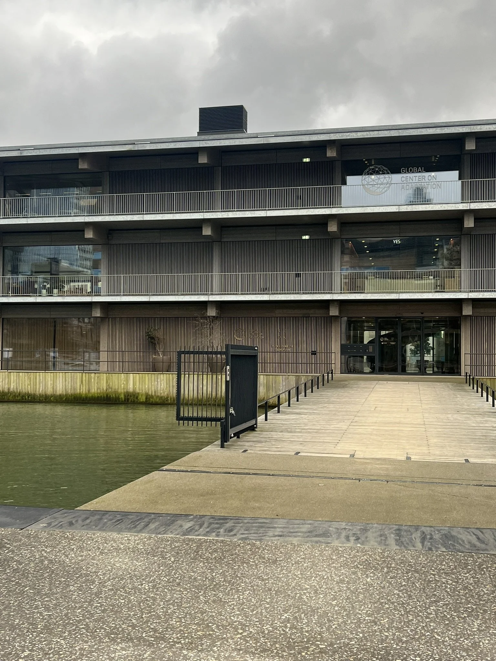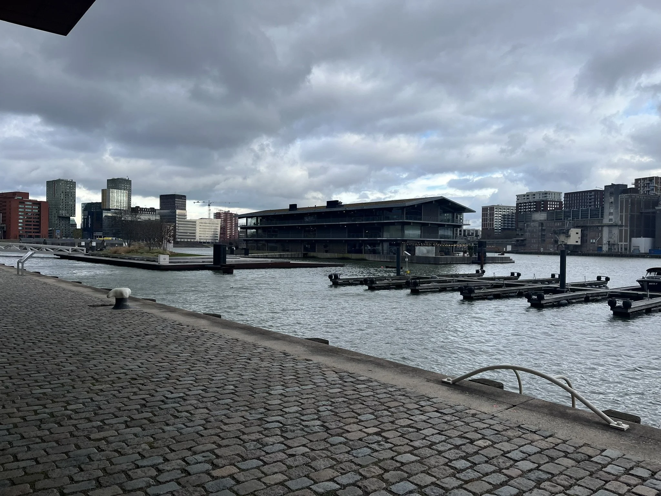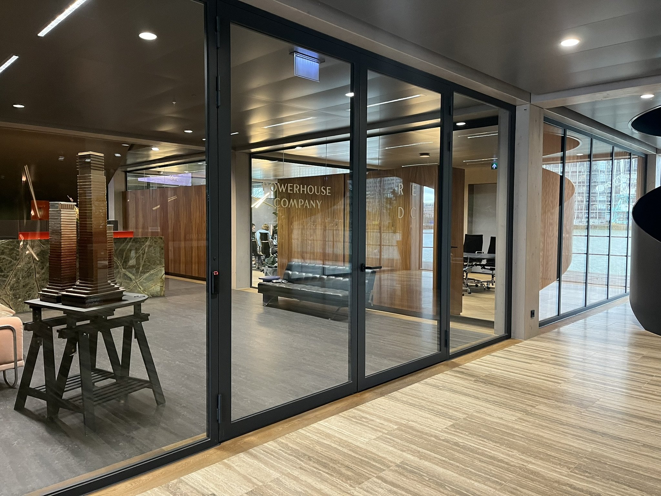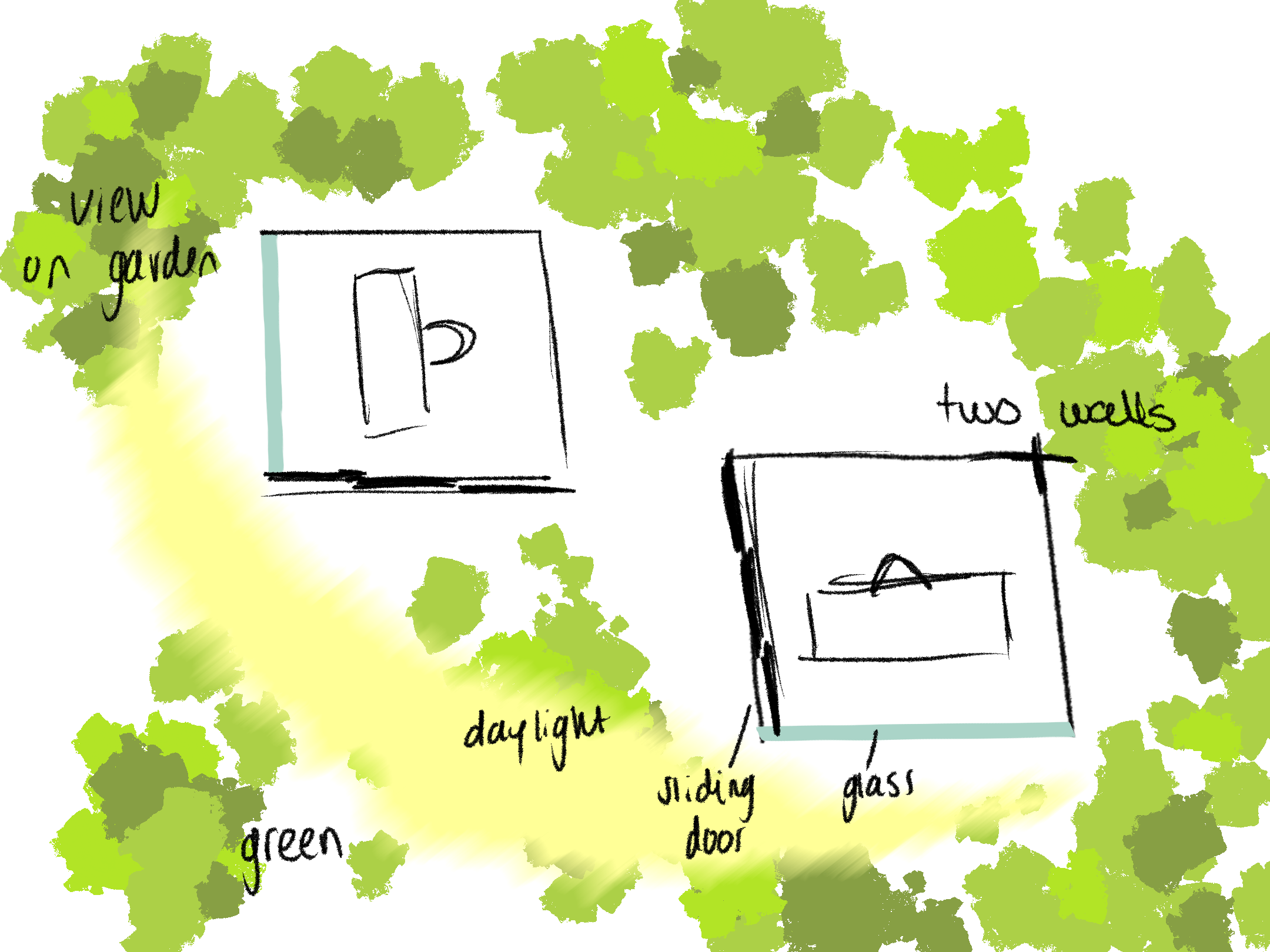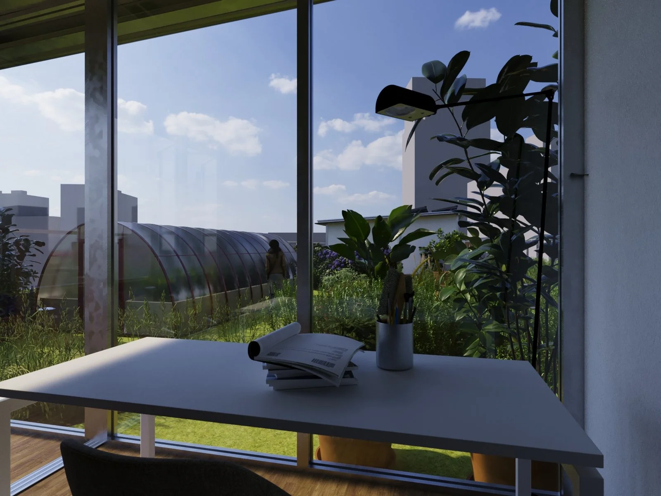
183 - WORKSPACE ENCLOSURE
‘People cannot work effectively if their workspace is too enclosed or too exposed. A good workspace strikes the balance.’
- Christopher Alexander, A Pattern Language, Workspace Enclosure
Conducted research answers the most important guidelines to a comfortable and productive workspace. Most relevant variables for me being:
You feel more comfortable in a workspace if there is a wall behind you. (If your back is exposed you feel vulnerable--you can never tell if someone is looking at you, or if someone is coming toward you from behind.)
You feel more comfortable in a workspace if there is a wall to one side. (If your workspace is open in front and on both sides, you feel too exposed. This is probably due to the fact that though it is possible to be vaguely aware of everything that goes on 180 degrees around you, you cannot feel in real control of such a wide angle without moving your head all the time. If you have a wall on one side, you only have to manage an angle of go degrees, which is much easier, so you feel more secure.)
There should be no blank wall closer than 8 feet in front of you. (As you work you want to occasionally look up and rest your window is considered to have 75 per cent enclosure, while a workspace completely surrounded by a half-height wall and otherwise open, is considered to have 50 per cent enclosure.)
Workspaces where you spend most of the day should be at least 60 square feet in area. (If your workspace is any smaller than 6o square feet you feel cramped and claustrophobic.)
Each workspace should be 50 to 75 per cent enclosed by walls or windows. (We guess that enclosure by windows creates about half the feeling of enclosure that solid walls have, so that a workspace which is surrounded half by wall and half by window is considered to have 75 per cent enclosure, while a workspace completely surrounded by a half-height wall and otherwise open, is considered to have 50 per cent enclosure.)
Every workspace should have a view to the outside. (If you do not have a view to the outside, you feel too enclosed and oppressed by the building, even if you are working in a large open office.).
You should not be able to hear noises very different from the kind of noise you make, from your workplace. (Your workplace should be sufficiently enclosed to cut out noises which are of a different kind from the ones you make. There is some evidence that one can concentrate on a task better if people around him are doing the same thing, not something else.)
Workspaces should allow you to face in different directions.
In homeworkshop (157) the importance of designing a home workspace is defined. The space should be conforming to the needs arising in the work itself. It is not just a garage used for work, but a specific and thorough design. A space that lets natural light in and makes use of existing scenery.
DESK RESEARCH
DESIGN STUDIO
Design Studio, architecten|en|en, Eindhoven, 2011
The Design Studio is an addition to a villa built for a past director of Phillips. A project to combine living and working in the green environment of Schuttersbosch. With a main assignment to transform the feel of that space, to make it feel like you’re not working in your garage.
To do this the volume of the garage was extended. The use of perfo-golf plates as only material divides this idea of old and new. The steel material stretches to its terras as well.
Extra height was added too, and with a glass strip facing the south, natural light is able to access the space directly.
The facades of the Design Studio are modular, shaping it to the needs necessary. With open doors adding light and openness, while providing privacy and security while closed.
Design Studio open doors
Interior Design Studio
Design Studio closed doors
I picked Design Studio from Architenenen as a reference because of its use of lightweight, flexible structures and its ability to create dynamic, adaptable spaces. The studio’s focus on modularity and sustainability aligns with my goal of designing functional, sustainable spaces that are responsive to the needs of the occupants. Their approach to blending technology with natural elements offers a fresh perspective on creating environments that foster both creativity and productivity, which is key to my rooftop project design. To implement this in my design, I will focus on modular, adaptable structures, using lightweight materials to maintain flexibility in space usage. Integrating sustainable elements like green roofs or renewable energy sources would also reflect Architenenen's approach, promoting both creativity and environmental responsibility.
FIELD RESEARCH
FLOATING OFFICE
Floating Office, Powerhouse, Rotterdam, 2021
The Floating Office Rotterdam, or ‘FOR’, is a modular, timber building on a floating platform. Designed to be a vision of what sustainable architecture can be.
Containing high tech sustainable solutions, like the water cooling system, solar panels and a green roof. But also low-tech, like passive shading provided by the pitched roof and overhanging terraces.
Designed to be an architecture friendly for humans, less high-tech. The combination of the sustainable solutions with the clarity of the design and the use of wood, make the building natural and unforced.
With the ideas and suggestions of office workers the spaces within are also designed to meet respective needs. Like a quiet booth, a space to showcase ongoing work, a book and material library and lots of meeting spaces.
Floating Office
Floating Office balcony and floors
I chose the Floating Office by Powerhouse as a reference due to its approach to sustainability and the use of floating architecture. The project integrates energy-efficient design with a focus on reducing environmental impact, which is a core principle I want to incorporate into my rooftop design. The floating office’s connection to water and nature also aligns with my vision of creating a balance between natural elements and functional living spaces. I plan to implement this by incorporating sustainable, energy-efficient solutions like solar panels and green roofs in my design. Additionally, I will use adaptable structures that create fluid connections with the surrounding outdoor spaces, fostering both productivity and well-being.
Floating Office interior
SKETCH
PROTOTYPE
Integrating the principles of pattern 183 into the rooftop design played a key role in creating workspaces that are both comfortable and functional. The pattern emphasizes the importance of having well-defined, enclosed work areas that provide a sense of security and focus. I wanted to make sure that each workspace on the rooftop not only supports productivity but also gives the residents a sense of peace and control over their environment.
To bring this idea to life, I placed two dedicated workspaces in each of the residential units, ensuring they were positioned in a way that offered both privacy and a sense of enclosure. By using walls and partitions behind and around the workspaces, I created a space where the residents could work without distractions, helping them maintain focus and concentration.
Following the guidelines of the pattern I made sure that each workspace had enough room to feel comfortable, approximately 5.5 square meters per workspace, so that the residents wouldn’t feel cramped or confined. This extra space is crucial for allowing long hours of work without discomfort.
Natural light was also a big priority. I made sure each workspace had large windows that allowed plenty of light in and offered views of the surrounding area. This connection to the outdoors not only enhances the work environment but also contributes to the residents' overall well-being and helping them feel more grounded and relaxed while working.
Acoustics were another consideration. I positioned walls and partitions to reduce noise and distractions, helping to create an environment where the residents can concentrate without interruptions.
REFLECTION
Reflecting on how I applied the principles of pattern 183, I see how it significantly improved the functionality and comfort of the workspaces. The pattern emphasizes creating a sense of privacy and security, which was crucial for making sure the residents had a space where they could focus, be productive, and feel comfortable. The value in this approach lies in its ability to turn a work environment into one that nurtures both concentration and well-being, allowing for a better work-life balance. The possibilities offered by this pattern were wide-ranging. By creating well-defined, enclosed spaces that still allowed for a connection to nature and natural light, I was able to design areas that provided both privacy and openness. This balance is essential in today’s workspaces, where the line between personal and professional life can often blur. The workspaces I created are not just functional, but adaptable to the changing needs of the residents, offering room for both solo work and collaboration. Overall, using this pattern allowed me to create a workspace that felt secure and focused but also connected to the outside world.
