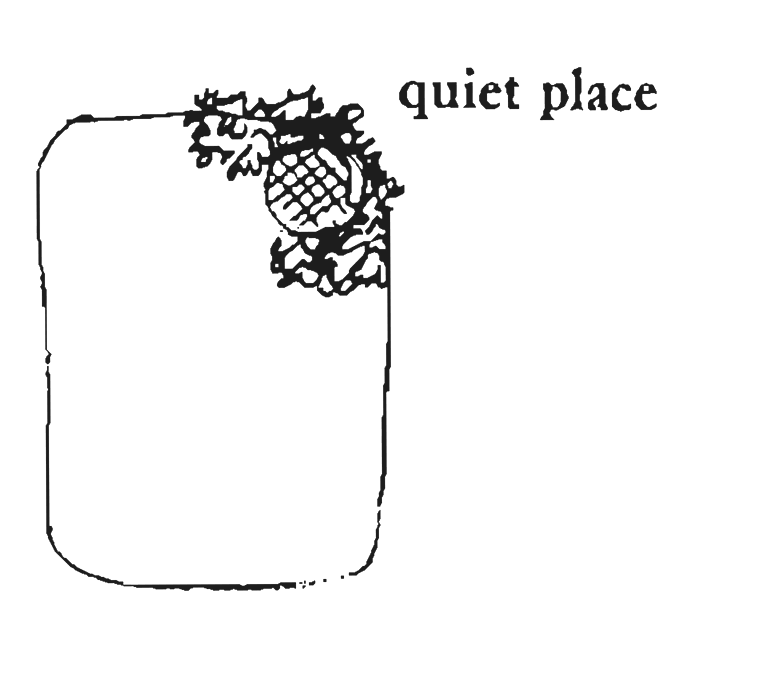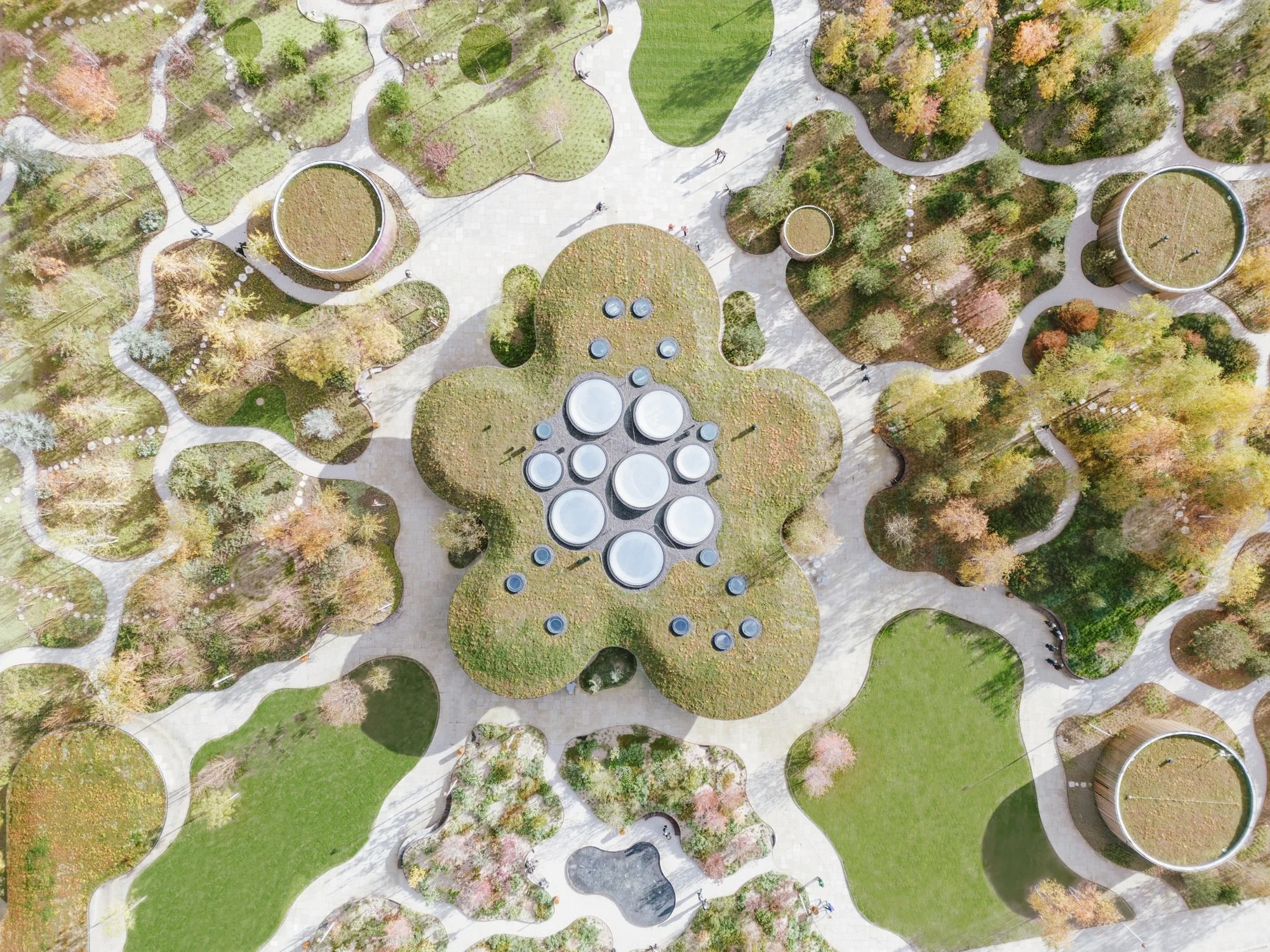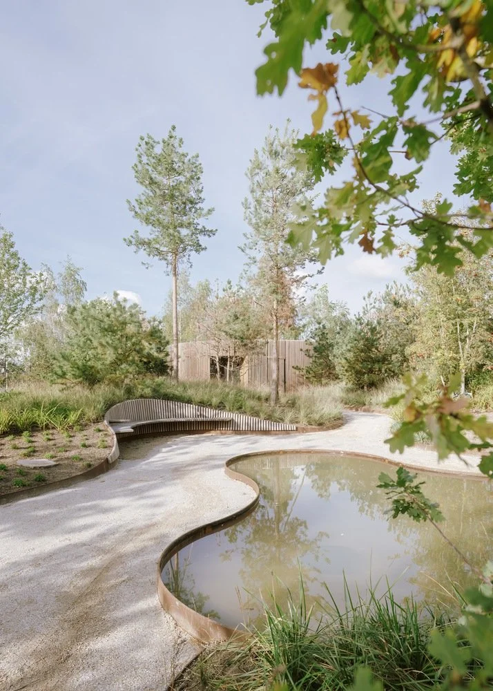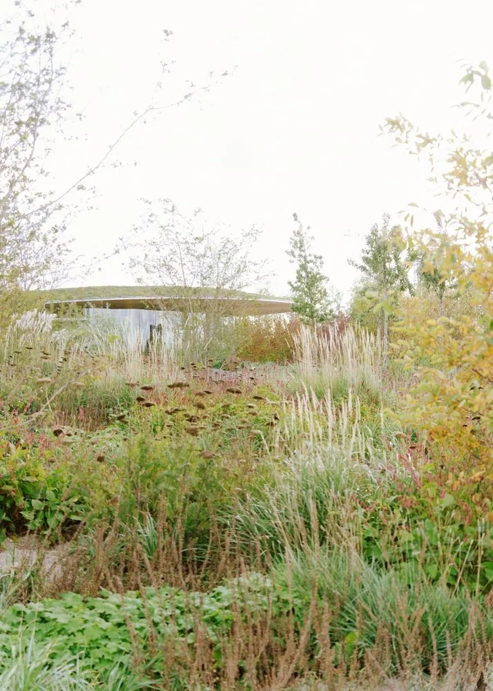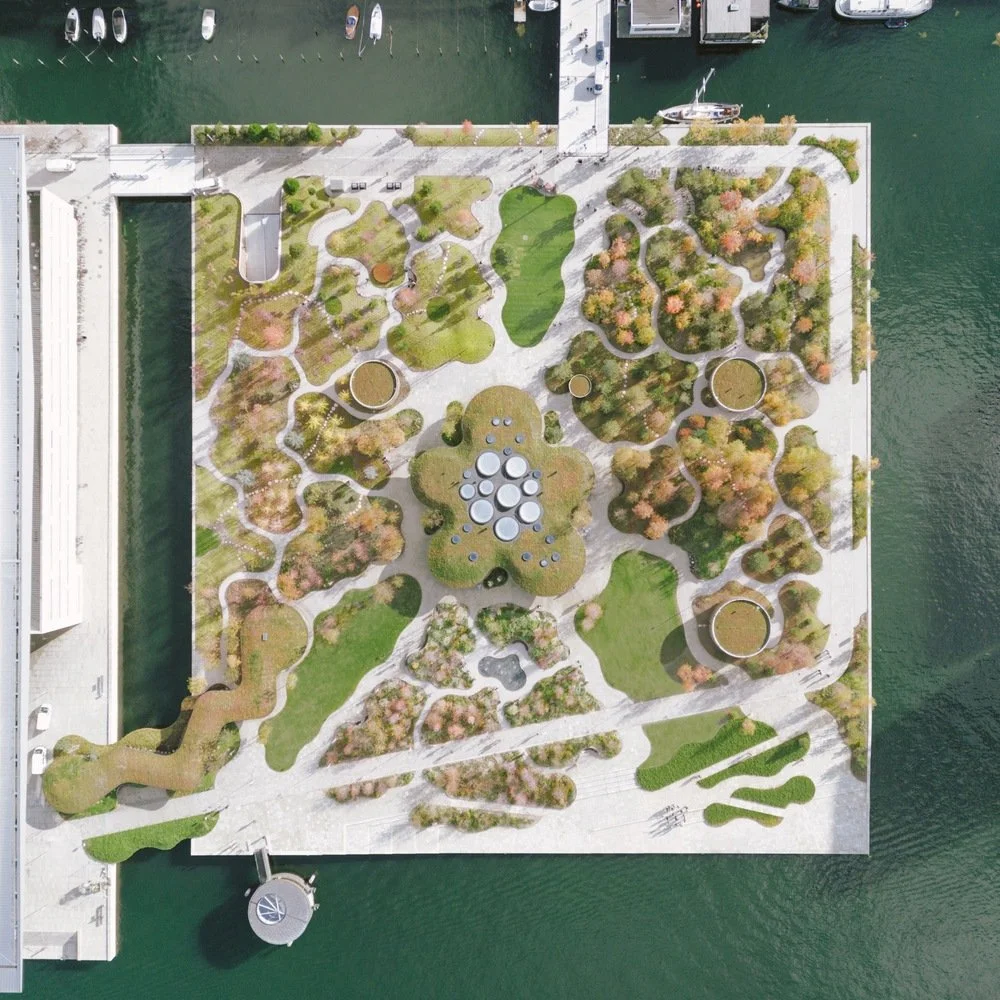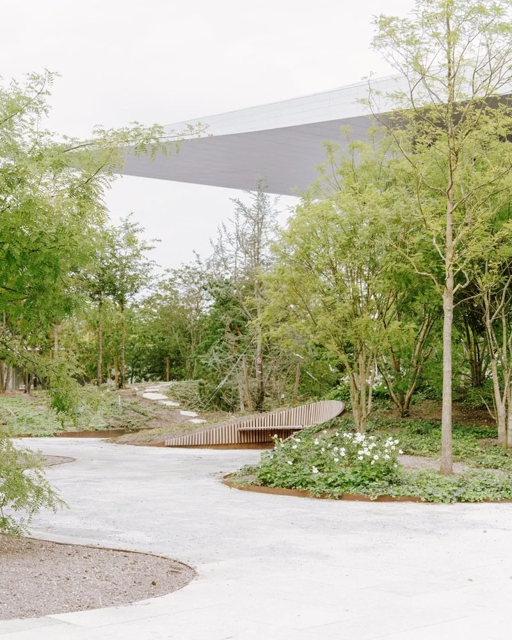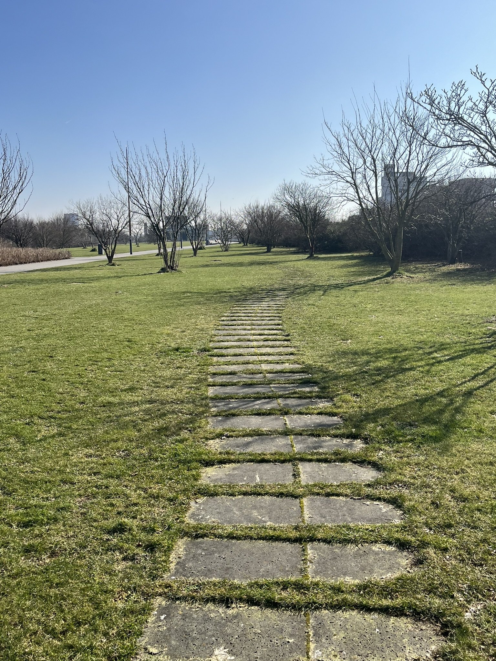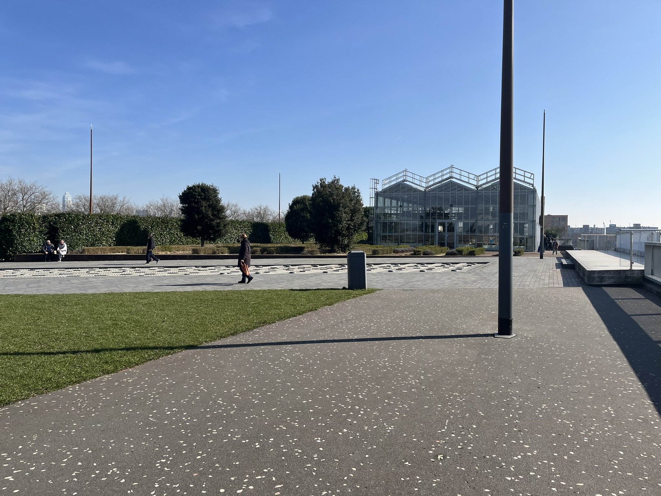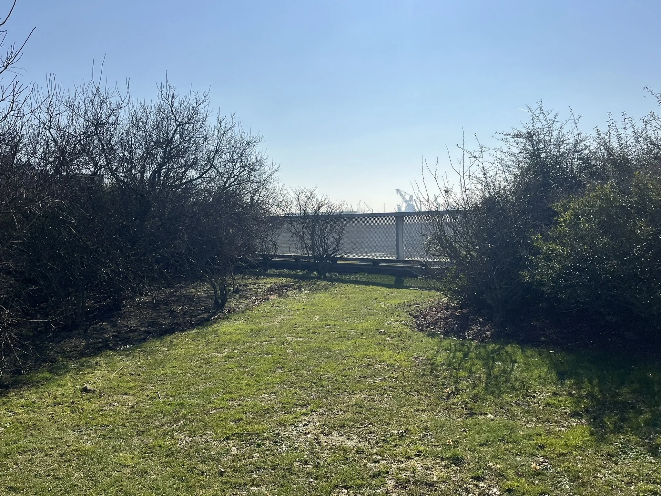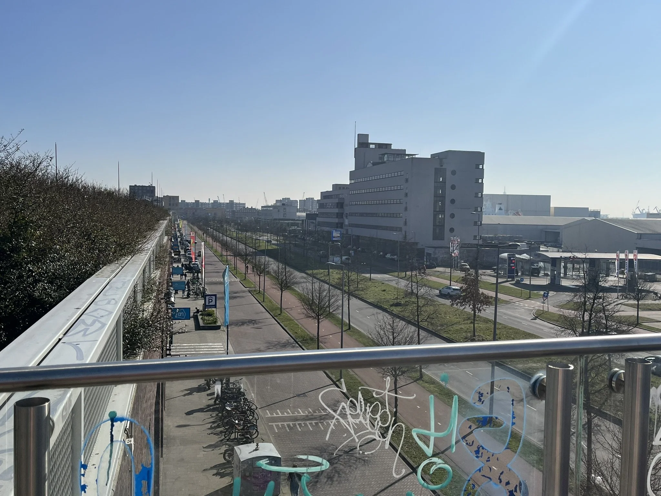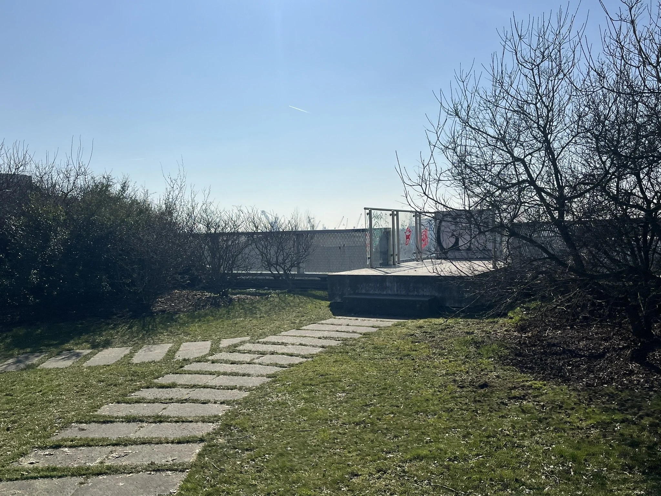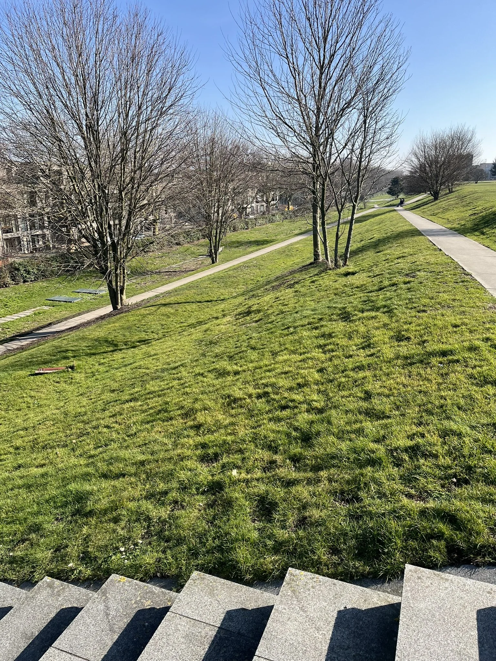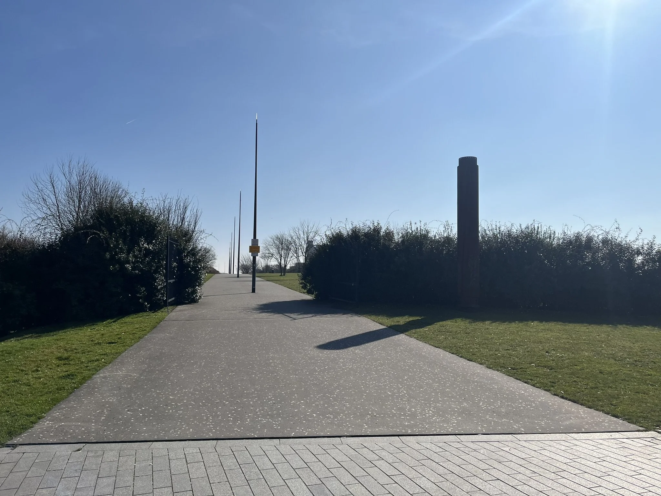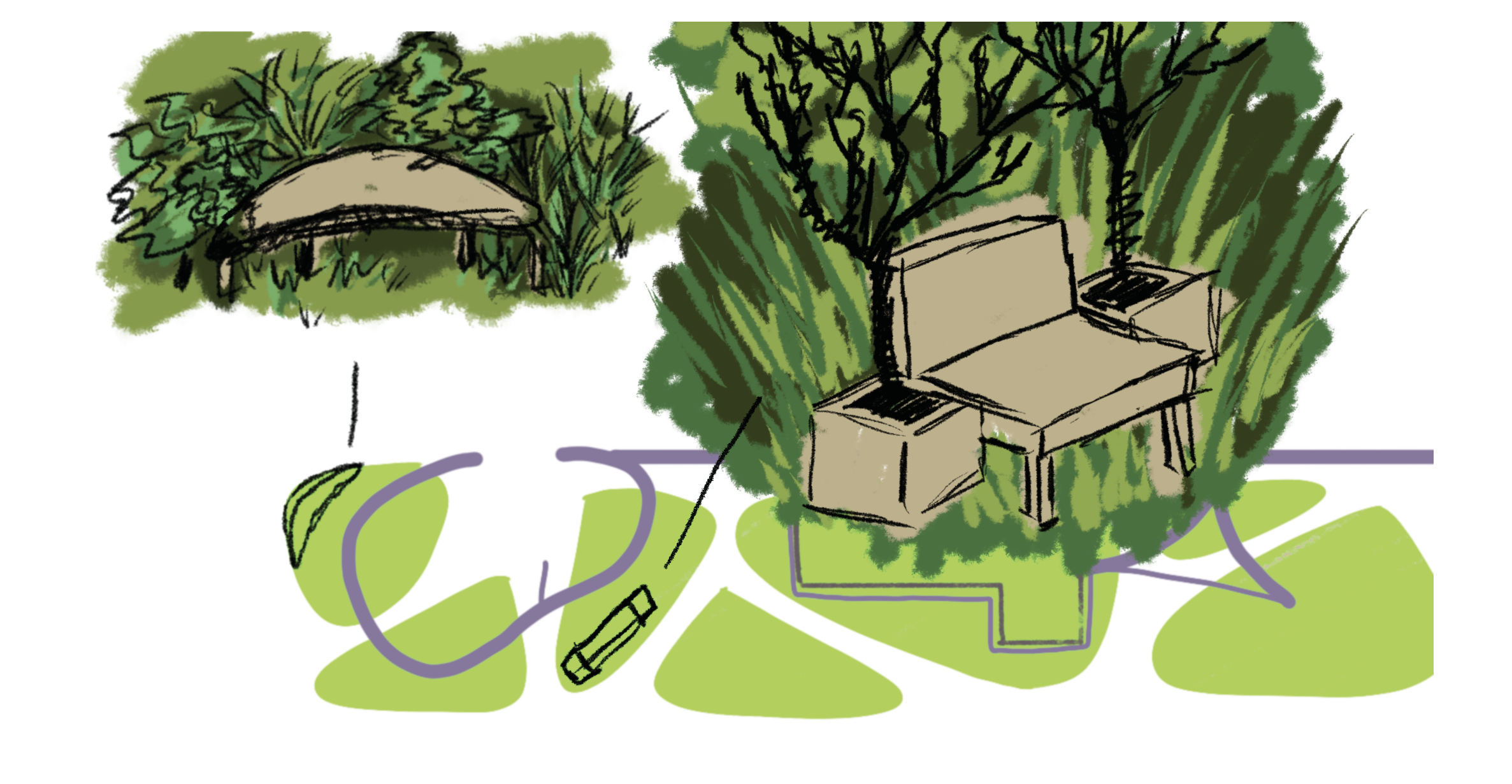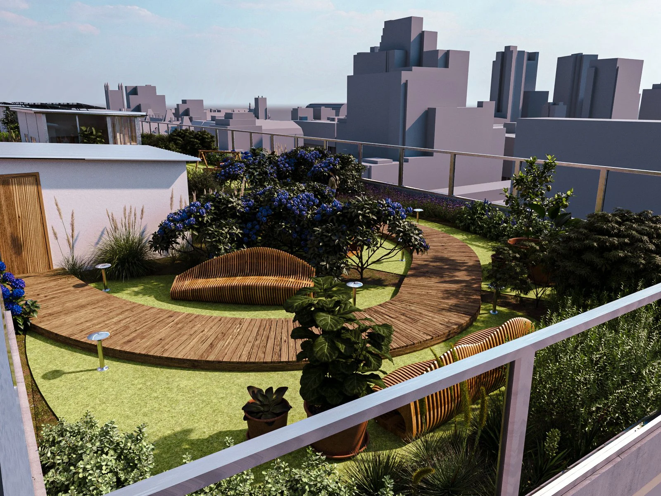
176 - GARDEN SEAT
‘Somewhere in every garden, tere must be at least one spot, a quietly garden seat, in which a person–or two people–can reach into themselves and be in touch with nothing else but nature.’
’
- Christopher Alexander, A Pattern Language, Garden Seat
It is essential to give ourselves a space to connect with nature solitarily. A space where you can exist undisturbed, near growing things. A place sheltered from the wind, shadowed over by trees and bushes. Notoriously this is something that most people living in urban environments don't get to experience. General lack of vegetation in cities makes this even harder.
In the chapter city country fingers (3), the topic of people wanting to leave the city is discussed. The surveys are showing larger and larger percentages of people living in urban environments wanting to leave the city behind, in exchange for a humble county environment. Living in the city you must still uphold you connection to the rural land it is built upon. Losing this connection is proven to be detrimental, from this is where we come from.
DESK RESEARCH
OPERA PARK
Opera Park, Cobe, Copenhagen, 2023
The Opera Park is a public park located in the inner harbor of Copenhagen. It is designed to be used for relaxation, recreation and contemplation in the middle of the dense city centre.
This floating park offers solutions for the need of greenery and nature in Copenhagen’s growing urban landscape. It also provides temporary solutions to contemporary environmental challenges.
Green roofs on the greenhouse and landscaped bridge help delay rainwater runoff and serve as habitats for local fauna. Rainwater is collected in underground reservoirs and used for greenhouse irrigation, excess water is managed through rain beds designed for infiltration and evaporation.
It consists of six different gardens, all inspired by different global landscapes: North American forest, Danish forest, Nordic Forest, Oriental Garden, English Garden and the Subtropical Garden.
The Subtropical garden is centered in the middle and also houses the greenhouse, which is also a restaurant and entrance into the parking garage.
seating area Opera Park
top view Opera Park
The Opera Park integratea public space with nature and creates a cohesive, open envoirement. The design’s emphasis on open, flexible spaces that invite both relaxation and interaction is something I admire and want to incorporate into my rooftop project. Its seamless blend of nature, architecture, and community spaces provides a strong foundation for my design, aiming to foster creativity, collaboration, and well-being in a harmonious setting. To implement this, I will focus on creating flexible, open spaces that encourage interaction, while integrating greenery and natural elements throughout the rooftop. This will include communal areas that blend seamlessly with private gardens, promoting both social interaction and individual reflection.
FIELD RESEARCH
DAKPARK
Dakpark, Buro Sant en Co, Rotterdam, 2014
1200 meters, making it one of the biggest roof gardens in Europe.
The space was originally meant to only house retail establishments, but with input from Buro Sant En Co and residents of the neighbourhood they could combine the retail stores with a rooftop garden. Offering the neighbours a space to interact with nature and even be a helping hand, as the upkeep of the Dakpark is done by volunteers.
Overlooking neighbourhoods, industrial districts and harbours it offers a contrast to its surroundings and functions as an escape from the urban landscape.
Once an area with only stone, the now green filled spot also cools the city down. There is also a sea wall designed into it, which will hold water back should a flood happen. A water bearing layer is also designed into it, being able to hold up to 200 square meters of water, it acts as a slow paced way of converting water back into the city.
The park is mainly used as a recreational and relaxing space. Making your way through it you will find multiple gardens and pergolas, vegetable gardens, bbq spaces, a fountain and even farm animals.
view on fountain and restaurant Dakpark
I was happy to find out about Dakparken because the design demonstrates how an underutilized space can be transformed into a sustainable, vibrant area that promotes both environmental and social well-being. Its focus on integrating nature into urban environments aligns with my vision of creating a rooftop that fosters connection to nature.
To implement this, I will incorporate a green roof with landscaped areas, creating spaces for relaxation and sustainable gardening. By introducing communal and private green zones, I can offer both tranquility and a sense of connection with nature.
pathways through nature
SKETCH
PROTOTYPE
By integrating the principles of pattern 176 into the rooftop design, I aimed to create nature-filled retreats that offer a sense of calm and escape from the urban environment. Pattern 176 highlights the importance of having a quiet, secluded spot in a garden where one can truly relax and be surrounded by greenery, providing both a peaceful retreat and a deeper connection with nature.
In my design, each of the two residential units includes its own private garden, which serves as a personal sanctuary. These gardens are enclosed by dense plants, creating a feeling of seclusion and intimacy. The idea is to offer residents a space where they can unwind, enjoy the outdoors, and find solace, free from the noise and busyness of the city. The design focuses on creating this sense of peaceful retreat, providing the opportunity to step away from the fast-paced world outside.
Seating areas are carefully placed within the gardens, allowing residents to sit and enjoy their surroundings. The seating is integrated into the natural landscape, encouraging moments of stillness and reflection. It’s not just about having a space to sit; it’s about inviting the residents to pause and connect with the natural environment around them, enhancing their overall well-being.
The rooftop, in general, provides an escape from the urban landscape below while still maintaining a connection to it. From the elevated position, residents can enjoy views of the city, offering a sense of being removed from the chaos but still part of the vibrant surroundings.
REFLECTION
It is important to create spaces that offer a retreat from the hustle and bustle of daily life, allowing residents to recharge and find moments of peace amidst greenery. This design principle emphasizes the importance of solitude and quiet reflection, which I believe is crucial for the well-being of those living in a fast-paced, city-driven world. The possibilities with this approach are exciting, as it opens up the opportunity to rethink how urban spaces can foster not only functionality but also emotional comfort. By introducing secluded garden retreats, the rooftop design becomes more than just a living space, it transforms into a sanctuary that supports mental and emotional health. By using dense planting to enclose these areas, I created a sense of privacy and intimacy. The seating areas within each garden invite residents to pause and engage with their surroundings, fostering a connection with nature. The careful placement of these gardens and seating areas offers a balance between privacy and relaxation while maintaining a connection to the city skyline, providing a retreat that feels both secluded and connected to the world around it.
