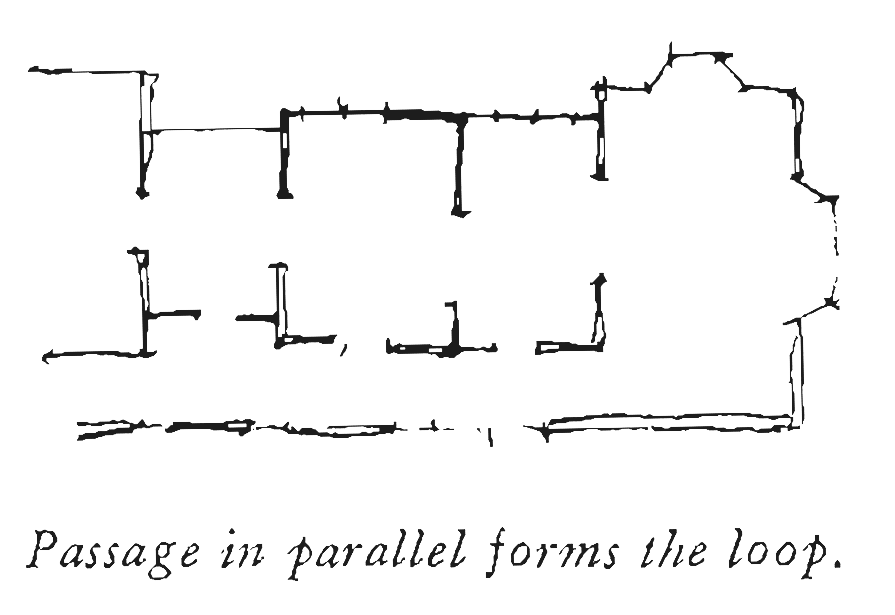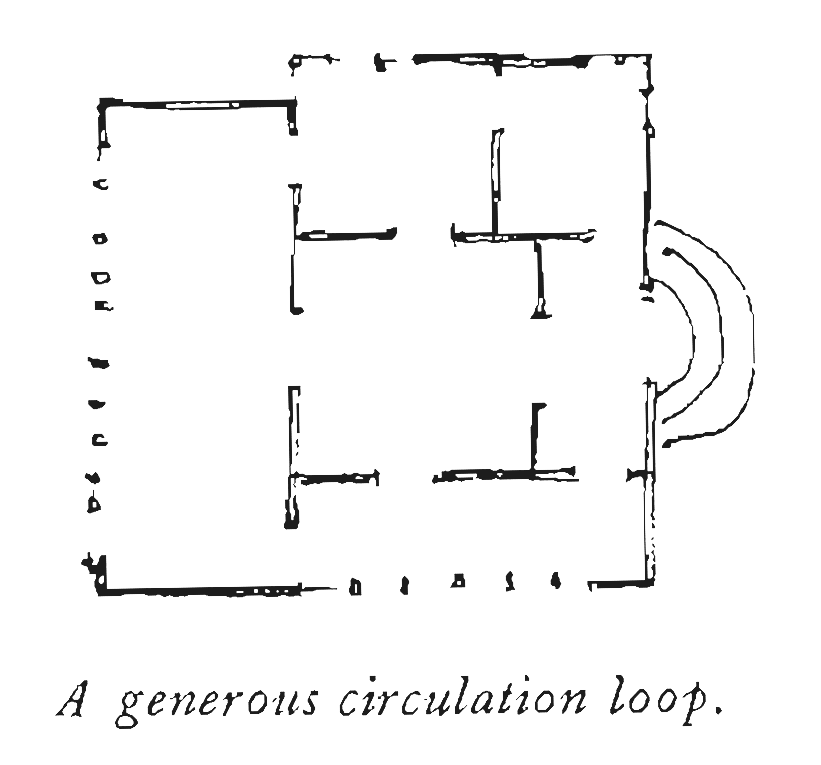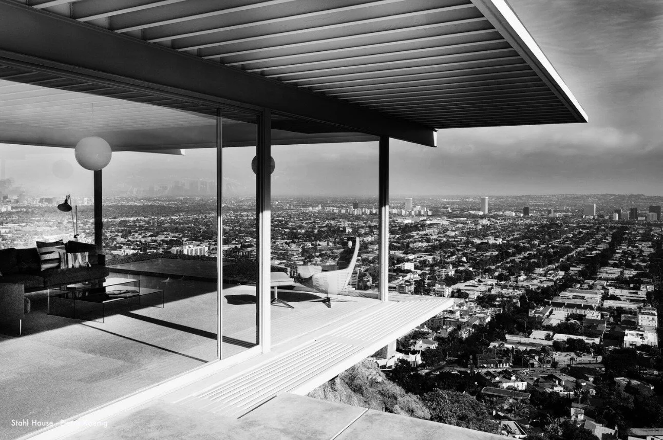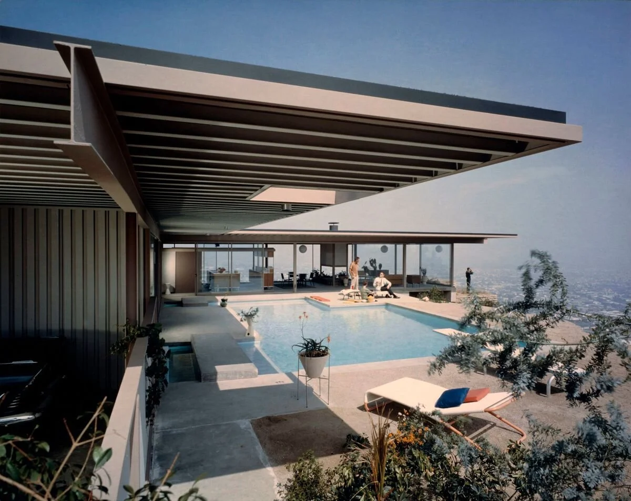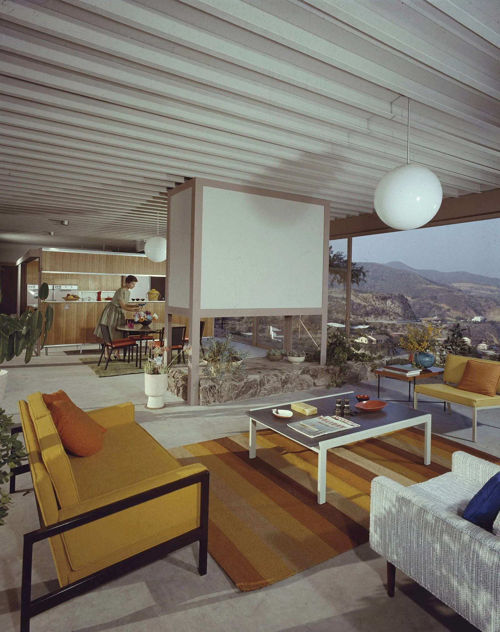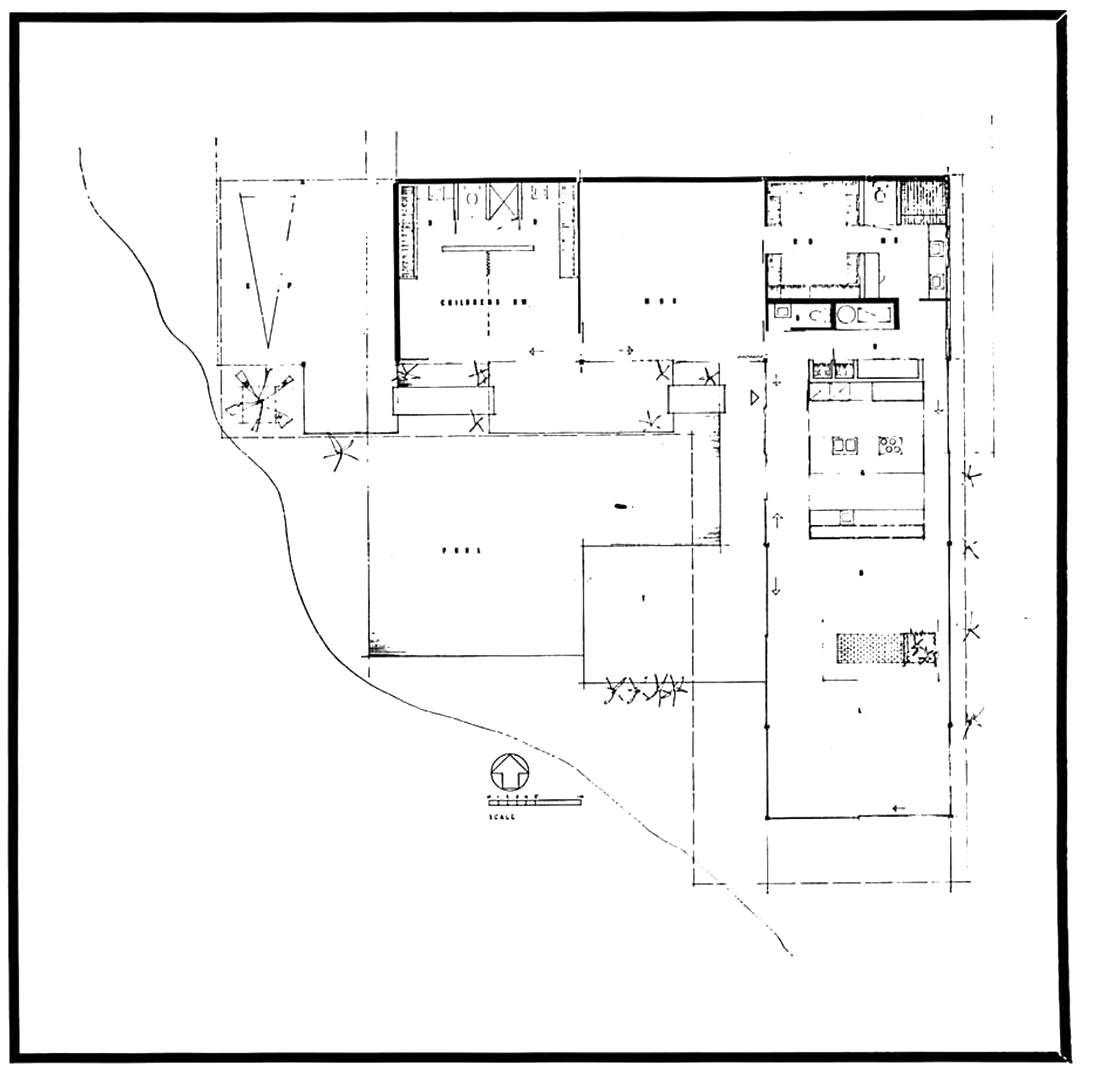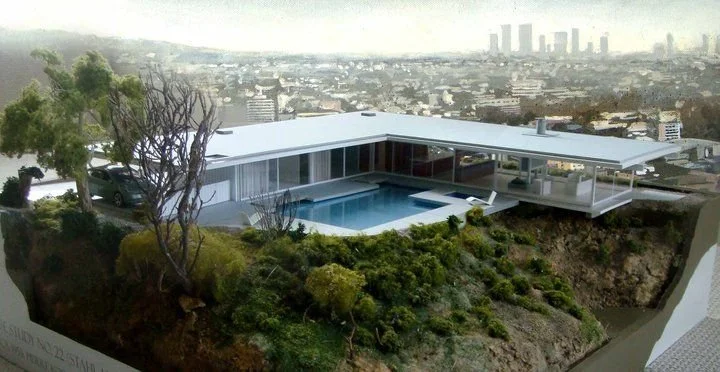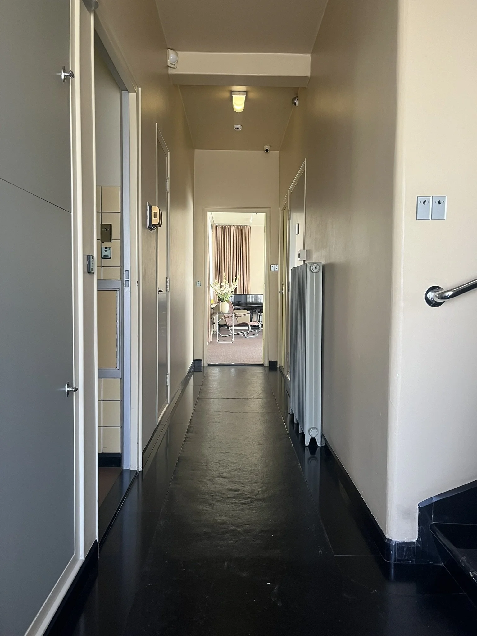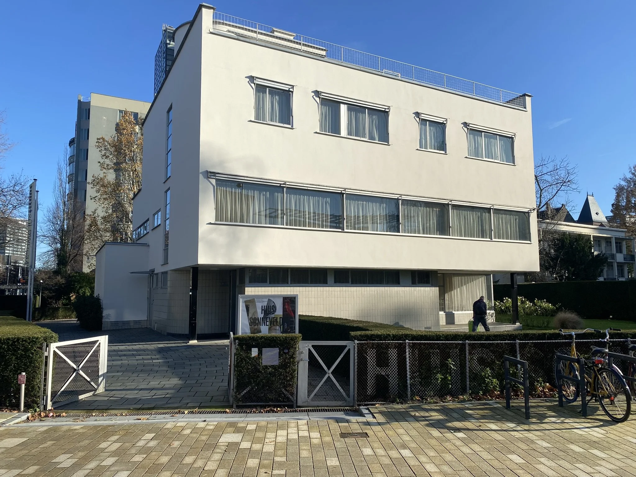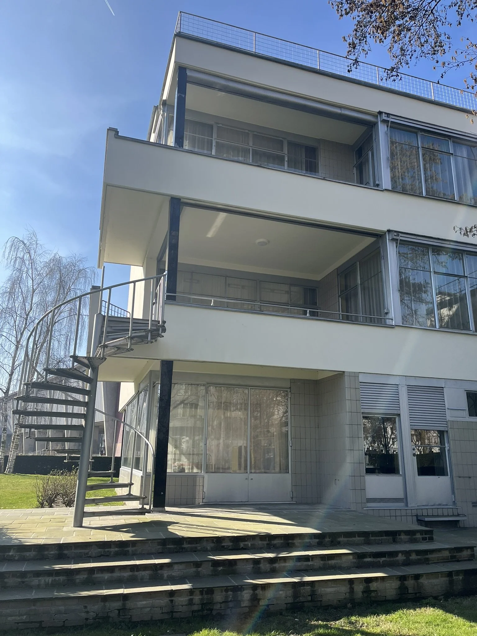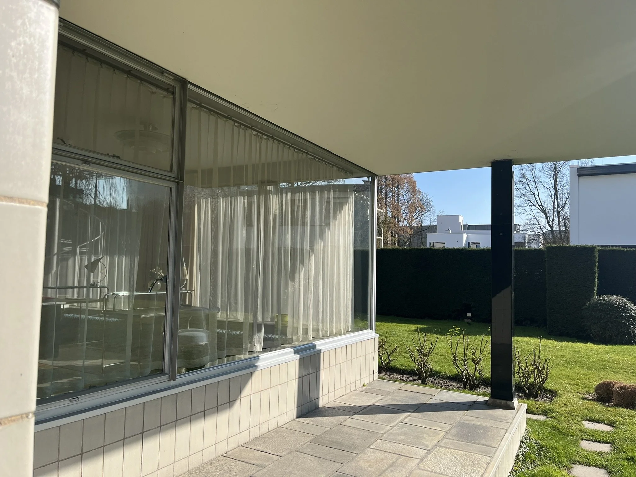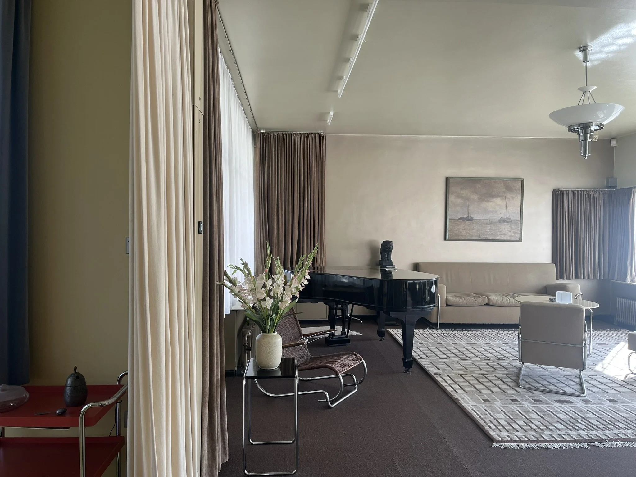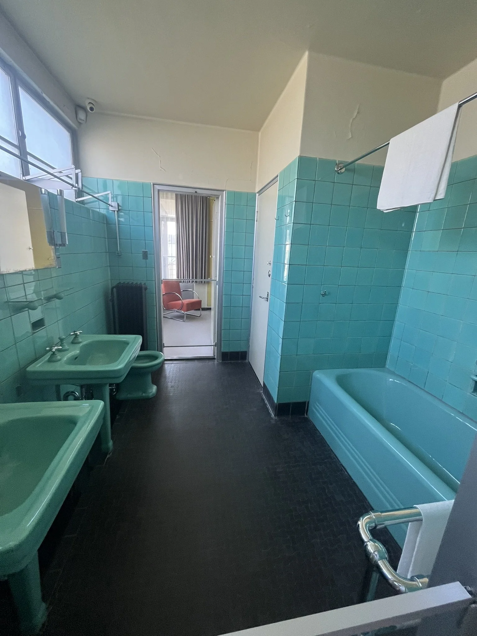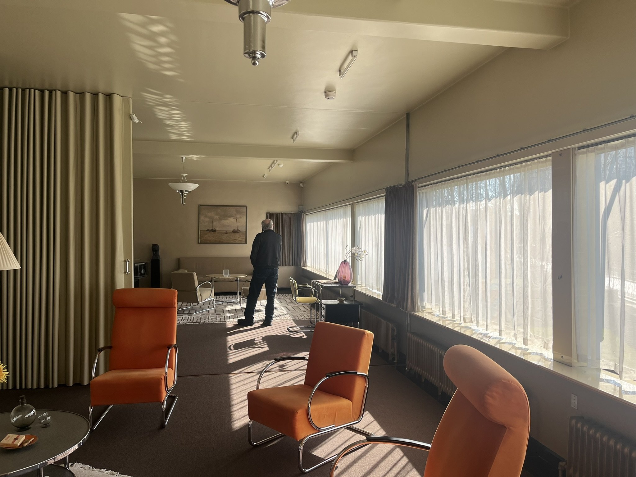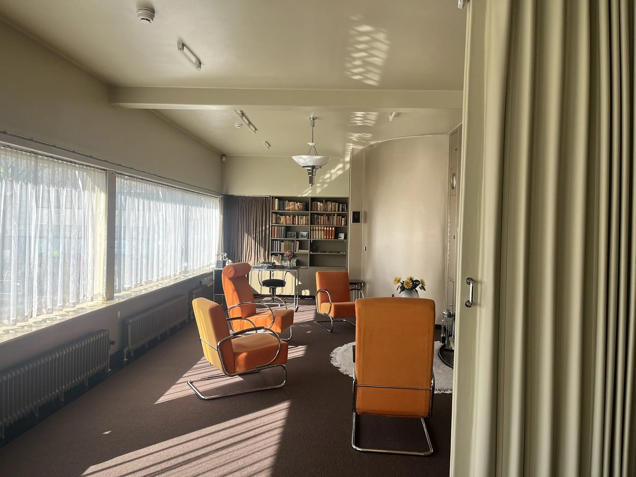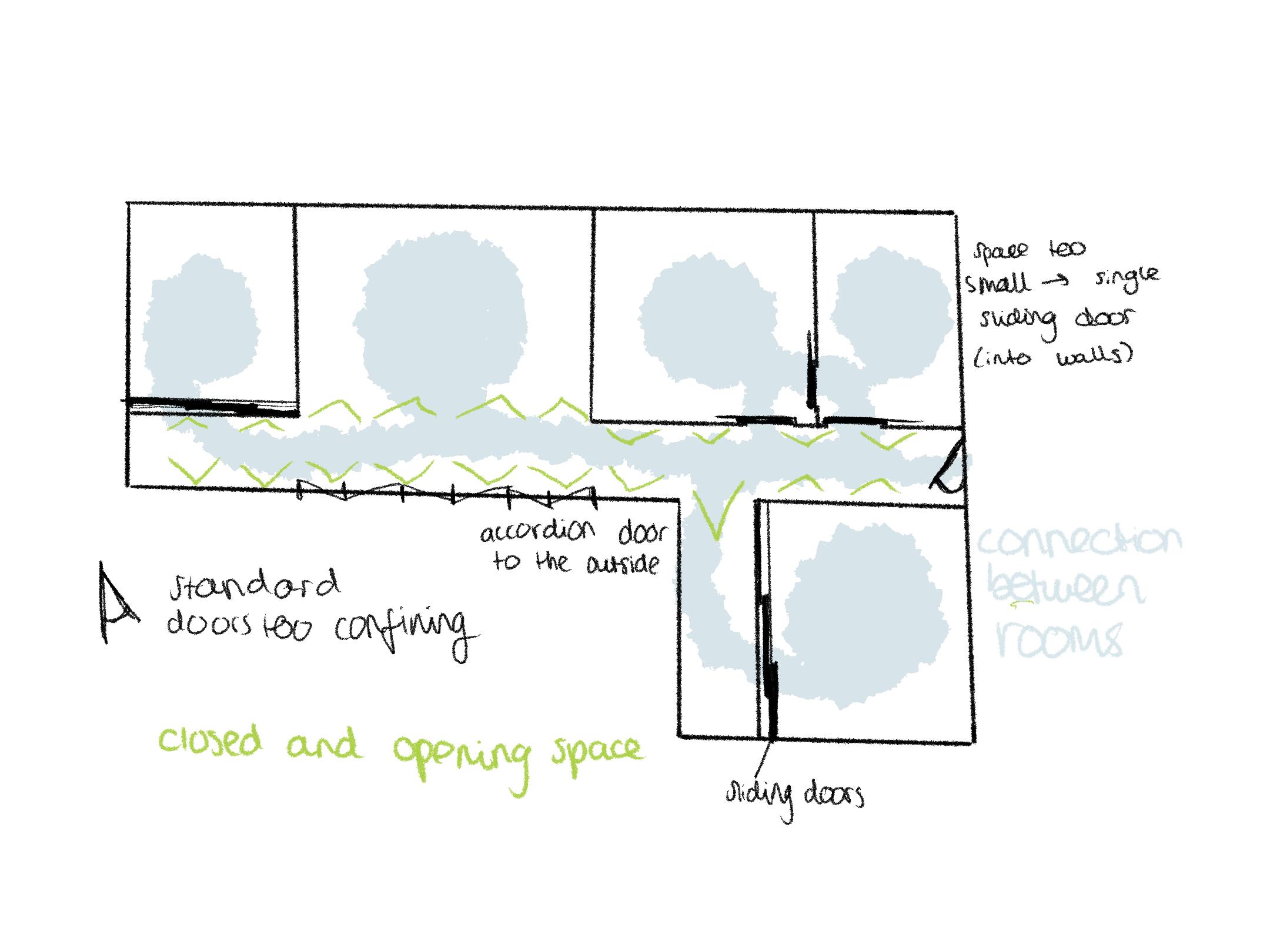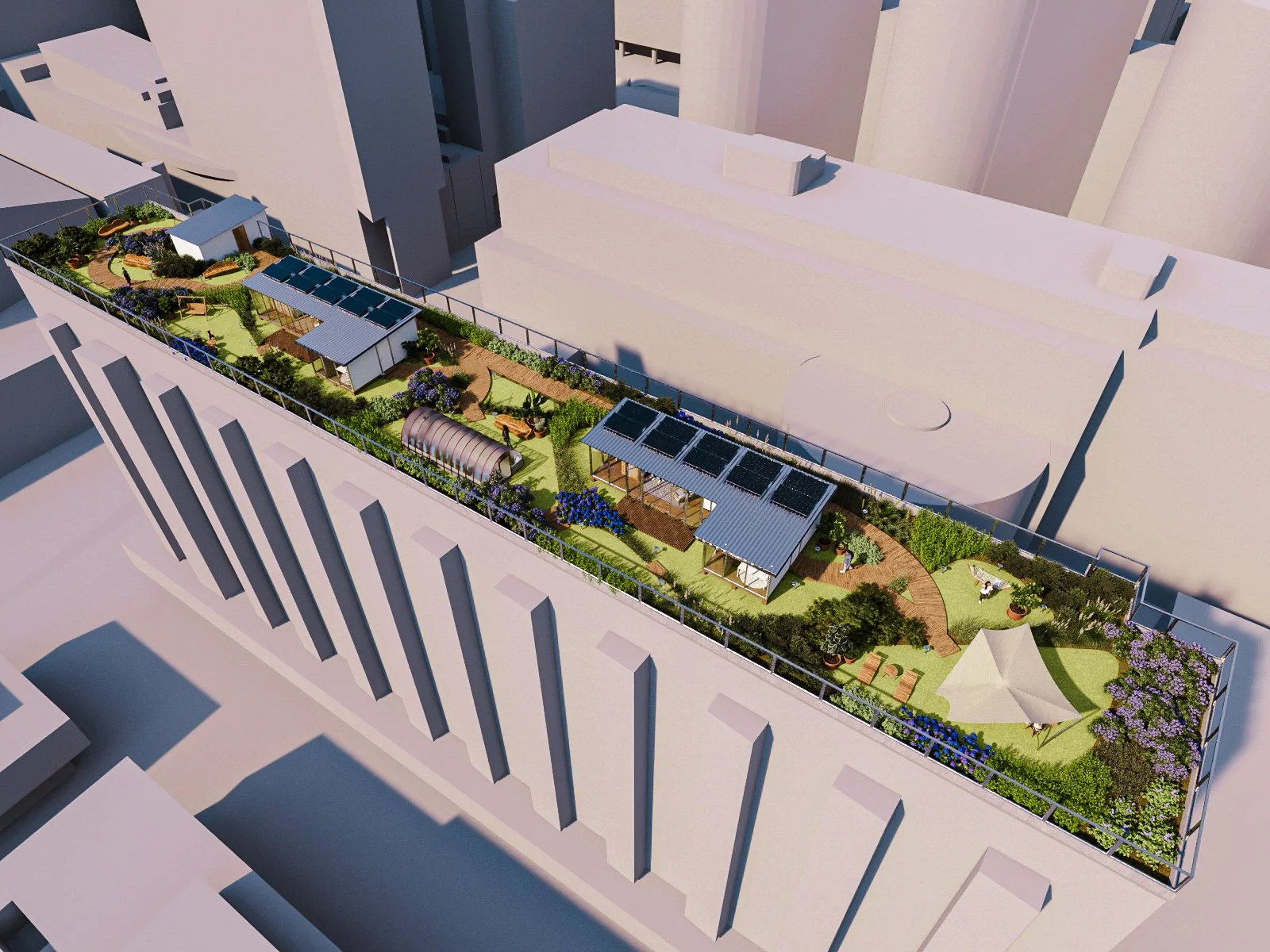
131- FLOW THROUGH ROOMS
‘The movement between rooms is as important as the rooms themselves; and its arrangement has as much effect on social interactions in the rooms, as the interiors of the rooms.’
- Christopher Alexander, A Pattern Language, The Flow Through Rooms
The way movement flows through the rooms of a house can be decisive on the space usage and the emotions you have. Ideally you want a house where the passages are broad and sunlit, with the opportunity to sit down and enjoy some views. A more or less continuous space that invites you into it. People should get the choice in what way they would like to explore the house, not be pushed into a defined pathway. It should evoke curiosity. The layout of a house could even influence social interaction between the residents. Limited movement could mean minimal spontaneous interactions, which are most important in human dynamics. To have small interactions means to bond with the person.
DESK RESEARCH
STAHL HOUSE
Stahl House, Pierre Koenig, Los Angeles, 1960.
Case Study House #22 by Pierre Koenig. The Case Study House program commissioned major architects of the time to build efficient and inexpensive homes in the United States.
Introduced modern principles to residential architecture. Ready for the new age person, influencing their lifestyle and stylistic choices.
Another example of how prefabricated materials can make a beautiful living, while being cost-effective.
The design is minimalist and features an open floor plan. The house integrates outdoor space too, like the central pool or patio.
The L-form of the house is formed to the specific site, which had to be flattened before building.
view on pool and living room
building ‘hanging from a cliff’
The Stahl House is a simple but very clear example of the open floor plan that I'm looking for. Next to the spaces inside the house merging, there is almost this merging of landscape and building happening. The large floor to ceiling windows blend the outside with the inside being able to enjoy the pool while having a full scope of the house. The steel frame walls eliminate the need for load bearing walls, very important for an open floor plan, maximizes this open-ness and provides flexibility in design. The living and kitchen spaces blend together, creating opportunities for interaction and bonding. The position of the house was designed as well, it faces a beautiful view and lets in maximal sunlight. This is something I want to think about as well, especially when creating spaces that are more environmentally friendly, you want to make use of as much natural sunlight and heat.
floorplan Stahl House
Open living/kitchen area
birdeye view Stahl House
FIELD RESEARCH
HUIS SONNEVELD
Het Huis Sonneveld, Leendert van der Vlugt, Rotterdam, 1929
Huis Sonneveld is a preserved house built by the wealthy Dutch family Sonneveld, a place where they wanted to adapt to the new modern lifestyle.
The design of the exterior, interior, the choice of upholstery, the garden and furniture are all tailored to the family’s functional needs.
The house was built on the principles of the Nieuwe Bouwen: light, air and space for the benefit of hygiene and health. Almost all rooms have access to a balcony and the house is placed in against the northern edge of the plot, receiving as much natural sunlight in the garden as possible. It is hygienic because of the many spacious bathrooms, ventilation systems and use of tiles in traffic areas.
Le Corbusiers ‘Five points of a New Architecture’ are also expressed in the house: Cantilevering the first floor, the flat roof, not-loadbearing facades, frame window strip along the western facade and the possibility of merging the functions of the living spaces organically.
Huis Sonneveld view from street
The spaces in Huis Sonneveld are connected through and through. Walking through it, it almost felt like I was running at some point. The slight sliver of each room you see, turning into a wide open space when you step into it. Every floor had their own circulation loops, stimulating this movement and evoking curiosity. The peaks of light and color you see from other rooms draw you into them. The sculpted stairs make you want to see the end of them. Visiting the house feels like watching a movie, the spaces get smaller and wider, they merge, divide and play with the spatial atmosphere. This kind of feeling is what I would want to evoke from my design too. Not only through the buildings, but also the gardens and landscape. Playing with these ‘windows’ of what you can see and what you can not.
Second floor corrifor
SKETCH
PROTOTYPE
Pattern 131 emphasizes the importance of flowing movement between spaces, encouraging spontaneity and interaction. For my design I focused on designing spaces that would feel flexible, dynamic, and open while still providing opportunities for privacy and solitude. The open floor plan of the rooftop unit was designed to promote fluidity between areas, with no sharp boundaries to hinder movement. This design allows the residents to experience a sense of freedom, where transitions between different parts of the space are effortless, but in reality they are not all open. The layout is designed to guide the residents naturally through the space, offering pathways for exploration and interaction. This aligns with the idea that a home should be more than just a place to live it should also nurture creativity and collaboration.
The integration of nature is another key element inspired by pattern 131. By incorporating large windows and accessible outdoor spaces, the interior is connected to the environment, allowing light to flood the rooms and providing views of the green rooftop. This creates a continuous connection between the indoors and the outdoors, emmiting a sense of calm and relaxation.
Each unit also includes adaptable workspaces that further reflect the need for flexible environments in modern living. The spaces can be easily adjusted to suit the changing needs of the residents, supporting both individual and collective activities.
REFLECTION
Looking back at how I applied the principles of pattern 131 in the design, the value is the idea of creating a seamless flow between rooms making the space feel more open and connected, which is key in today’s fast-paced lifestyles. By removing hard boundaries and allowing for smooth transitions, the design creates an environment where residents can move freely between private and communal areas. This helps foster a balance between moments of solitude and opportunities for social interaction, making the space feel both personal and communal. The possibilities with this approach are exciting because it allows the space to adapt to the residents’ needs. This adaptability is what makes it so valuable, it’s a space that grows with you. In my design, I used these ideas by creating an open floor plan that flows naturally from one space to another. Large windows and outdoor gardens also help bring the outside in, making the space feel more connected to nature. The adaptable workspaces are another key feature, giving the residents the flexibility to switch from work mode to relaxation mode with ease.
